South Front - Apartment Living in Wilmington, NC
About
Office Hours
Monday through Friday 9:00 AM to 6:00 PM. Saturday 10:00 AM to 5:00 PM.
South Front apartments, blends the great bones of historic buildings with modern comforts and contemporary sensibility. Exposed brick and polished concrete floors and counters highlight custom artisan cabinetry and stainless steel appliances. Luxuries, including garden tubs, tiled showers, and private patios, offer the perfect indulgences and transform South Front from a mere apartment to your sophisticated home. Call us today and reserve your home in the neighborhood that has been nominated as one of the best apartments in Wilmington, NC.
Once our residents return to the apartment community, there is no shortage of diverse and fun amenities to use! Catch the morning rays with your furry friend at the bark park. Earn your endorphins at one of two fitness centers or by diving into the year-round saltwater swimming pool. Book the movie theatre for the next night with your friends. Host your birthday party in the Great Room, which features a full kitchen and grill station! Build your dream business in our conference center. When you’re ready to wind down for the day, head up to the rooftop gardens to catch the sunset.
Your home doesn’t start at your apartment front door when you live at South Front apartments in Wilmington, North Carolina! It begins when you enter the vibrant and edgy neighborhood of the South Front District! Now offering stunning one and two bedroom apartment homes for rent, featuring modern amenities and perks. Forward-thinking local vision, creative design, and a deep-rooted appreciation for city history have blended together to revitalize a historic Wilmington, NC, neighborhood. Once the site of the Block Shirt Factory and timeworn housing, the community has been transformed with award-winning results! Residents of South Front walk through beautiful oak trees to grab a slice of pizza at nationally acclaimed Vivian Howard’s pizzeria, listen to live music at the open-air Satellite Bar & Lounge, or flow and stretch at one of the city’s most popular yoga studios. Boutique shopping, a charming wine bar, and more allow our residents to experience the best new eateries & shops coastal NC has to offer!
Apply today and get $1,000 Off Your Move In!🏡🌼🌞
Specials
Original Charm, Fresh Beginnings 🗝️🏡🪴🪟
Valid 2025-07-01 to 2025-07-31
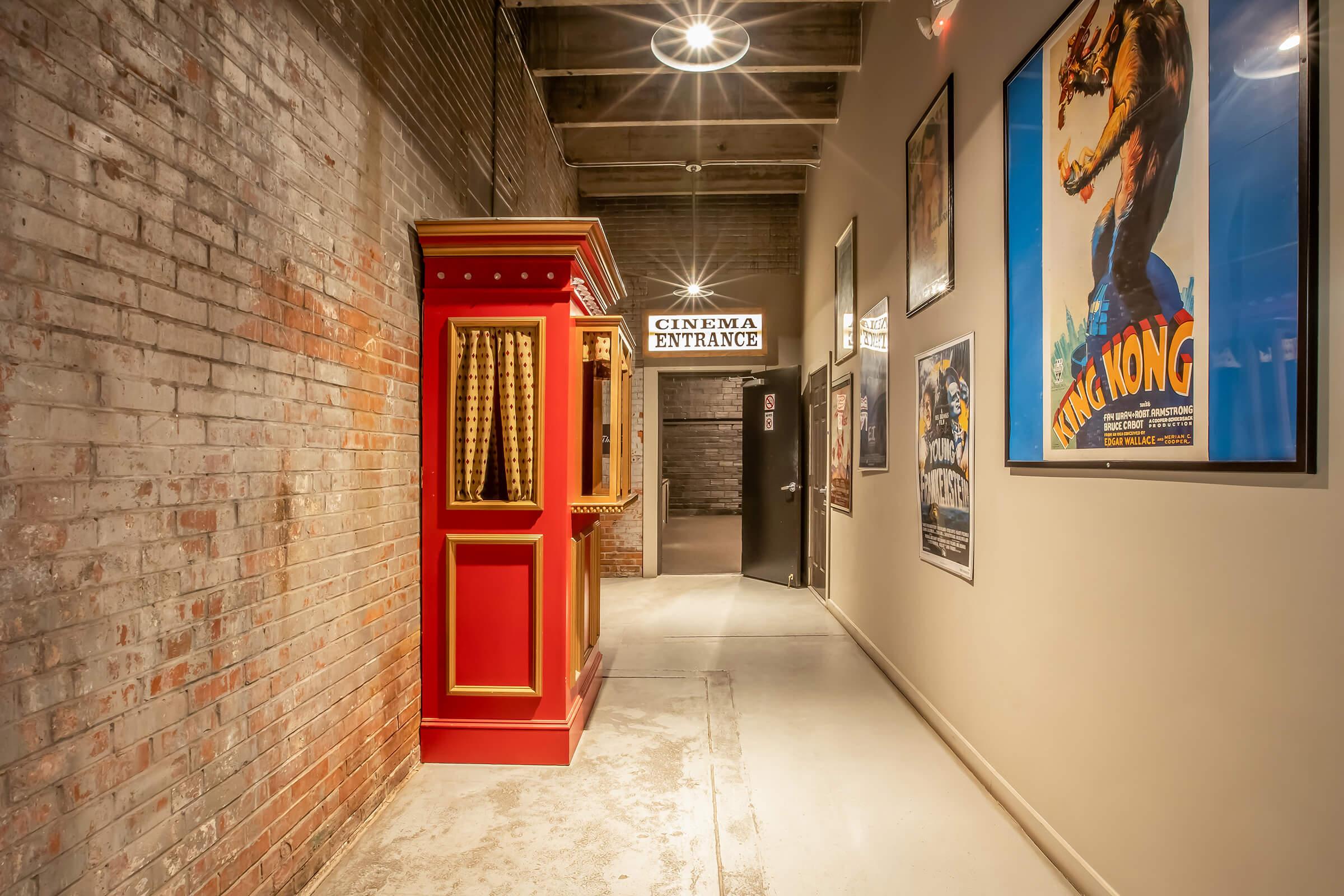
Whether you’re drawn to the historic charm of Phase 1 or the industrial vibe of Phase 2, the choice is yours. Don’t miss out on this limited-time offer to save on your new home! Move in by 08/31/2025 & Enjoy $1,000 Off!
Floor Plans
1 Bedroom
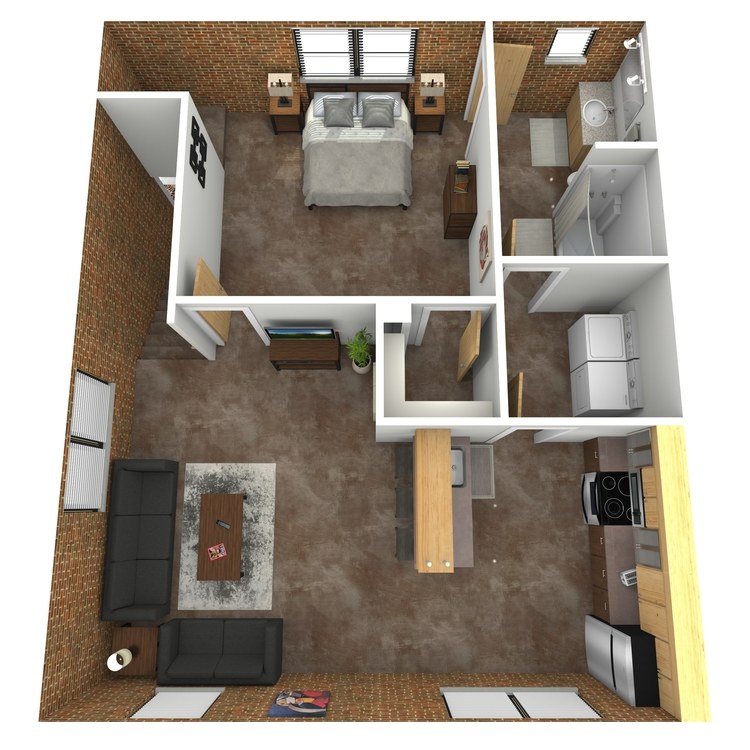
Judy Garland
Details
- Beds: 1 Bedroom
- Baths: 1
- Square Feet: 539
- Rent: $1400-$2198
- Deposit: Call for details.
Floor Plan Amenities
- Breakfast Bar
- Cable Ready
- Central Air Conditioning
- Dishwasher
- Garden Tubs
- Intrusion Alarm Available
- Microwave
- Polished Concrete Floors and Countertops
- Refrigerator
- Stainless Steel Appliances
- Townhome Style Apartments
- Walk-in Closets
- Washer and Dryer in Home
* In Select Apartment Homes
Floor Plan Photos
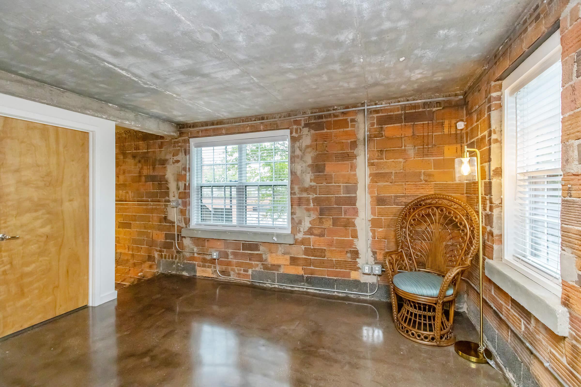
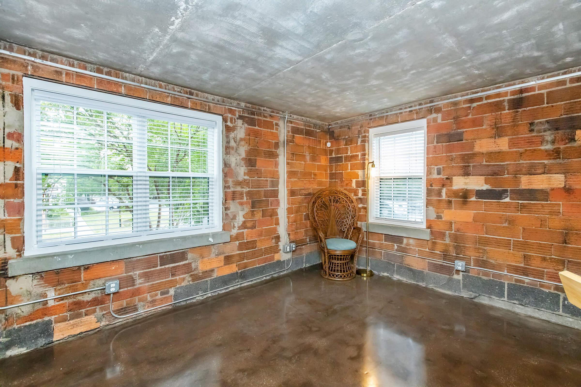
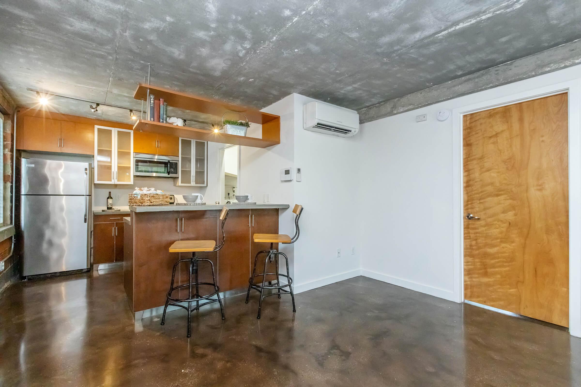
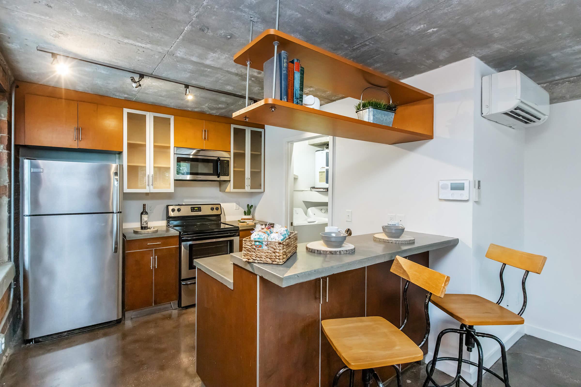
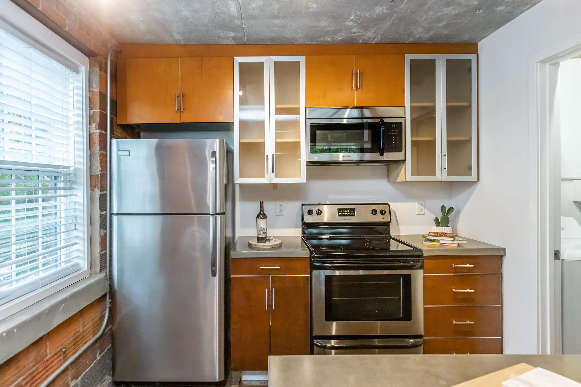
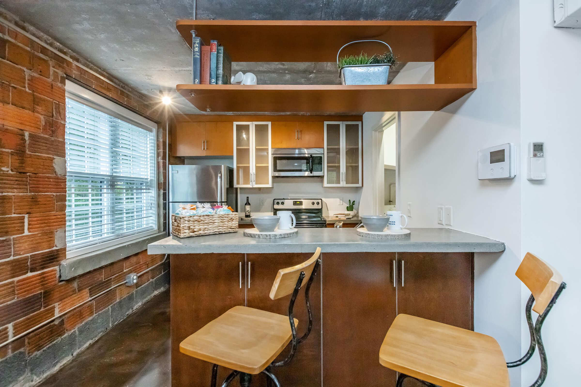
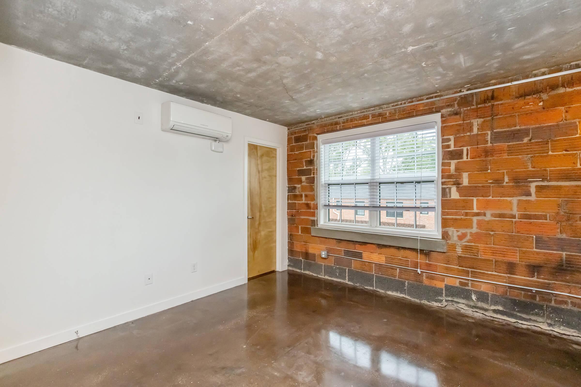
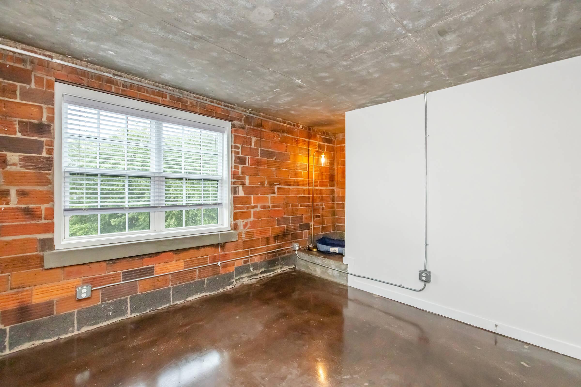
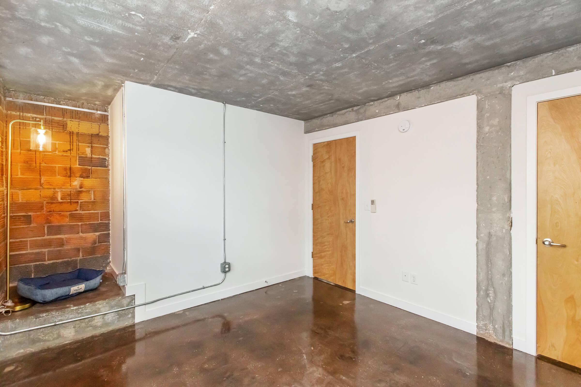
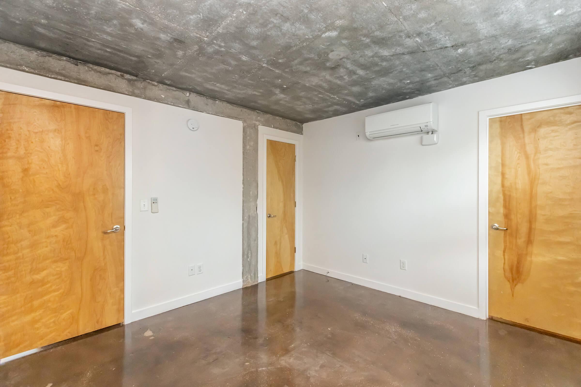
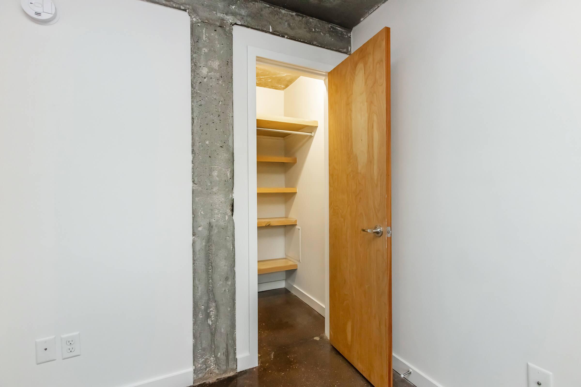
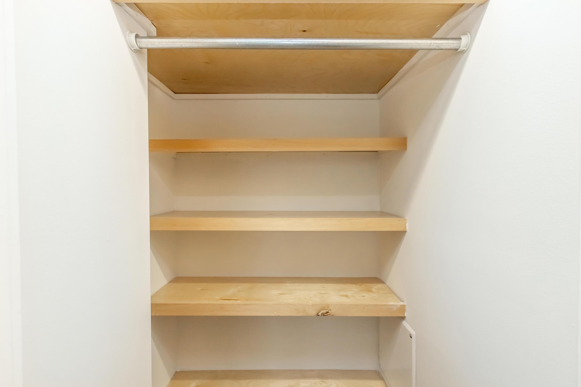
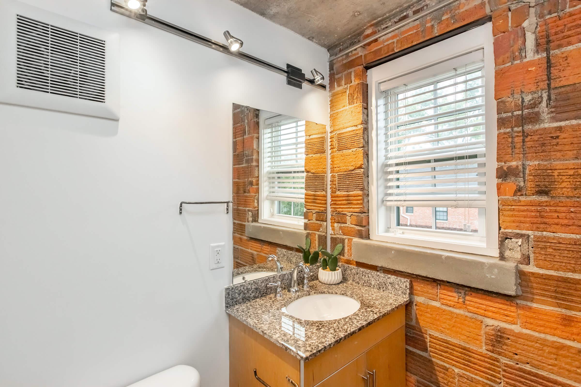
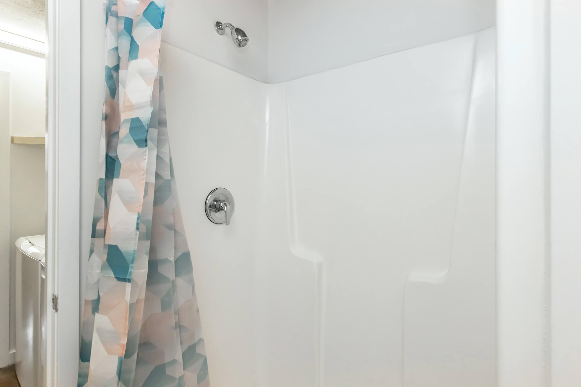
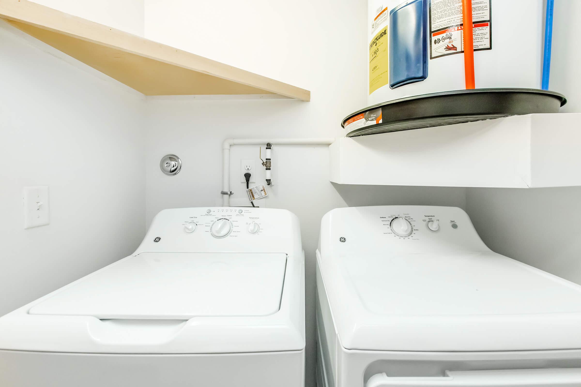
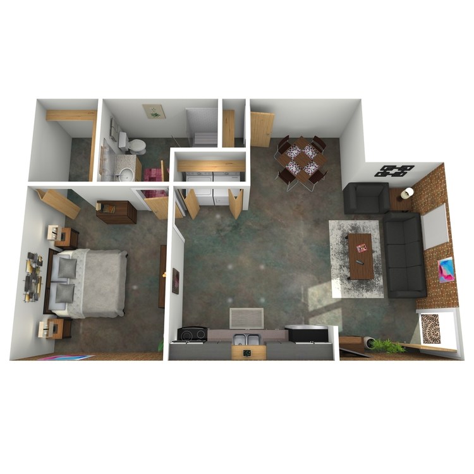
Carole Lombard B
Details
- Beds: 1 Bedroom
- Baths: 1
- Square Feet: 581
- Rent: Call for details.
- Deposit: Call for details.
Floor Plan Amenities
- All-electric Kitchen
- Balcony or Patio
- Cable Ready
- Ceiling Fans in Every Room
- Central Air Conditioning
- Disability Access
- Dishwasher
- Intrusion Alarm Available
- Microwave
- One-of-a-kind Terra Cotta Brick Walls
- Polished Concrete Floors and Countertops
- Refrigerator
- Skylight
- Some Paid Utilities
- Washer and Dryer in Home
* In Select Apartment Homes
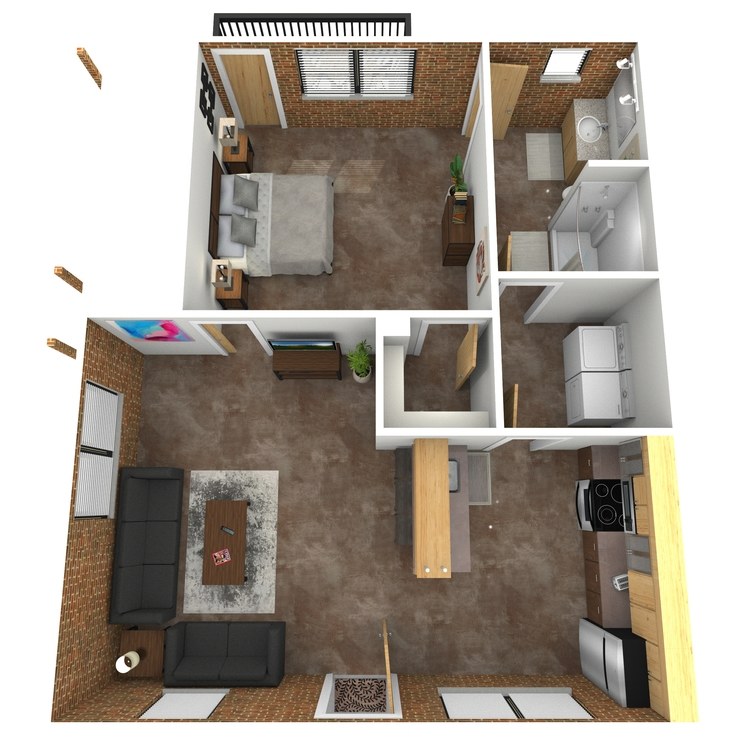
Louis Armstrong
Details
- Beds: 1 Bedroom
- Baths: 1
- Square Feet: 594
- Rent: $1450-$2293
- Deposit: Call for details.
Floor Plan Amenities
- Breakfast Bar
- Cable Ready
- Central Air Conditioning
- Dishwasher
- French Doors to Separate Balcony or Patio *
- Garden Tubs
- Intrusion Alarm Available
- Microwave
- Polished Concrete Floors and Countertops
- Private Yard *
- Refrigerator
- Stainless Steel Appliances
- Townhome Style Apartments *
- Walk-in Closets
- Washer and Dryer Connections
- Wheelchair Access
* In Select Apartment Homes
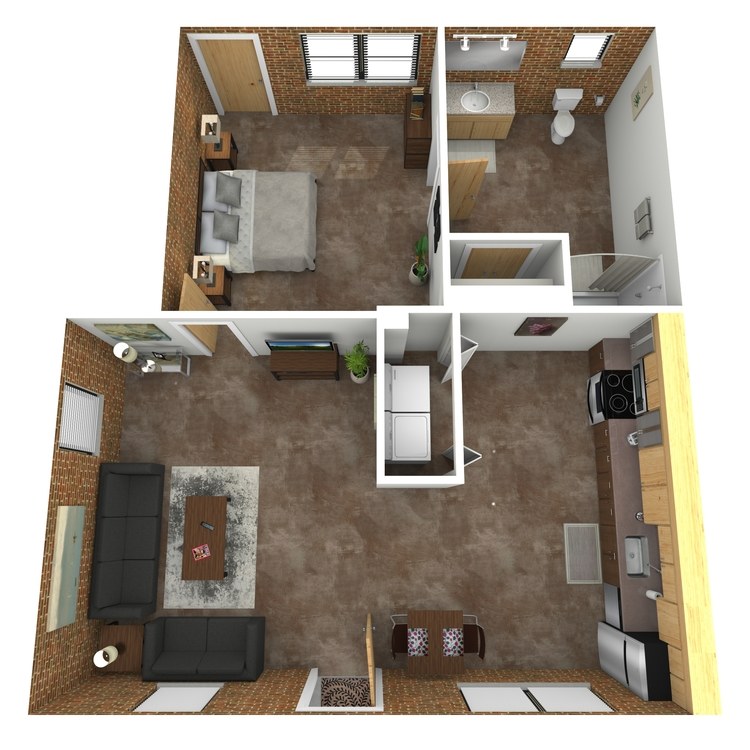
Ella Fitzgerald
Details
- Beds: 1 Bedroom
- Baths: 1
- Square Feet: 594
- Rent: $1380-$2186
- Deposit: Call for details.
Floor Plan Amenities
- Breakfast Bar
- Cable Ready
- Central Air Conditioning
- Dishwasher
- French Doors to Separate Balcony or Patio *
- Garden Tubs
- Intrusion Alarm Available
- Microwave
- Polished Concrete Floors and Countertops
- Private Yard *
- Refrigerator
- Stainless Steel Appliances
- Townhome Style Apartments *
- Walk-in Closets
- Washer and Dryer Connections
- Wheelchair Access
* In Select Apartment Homes
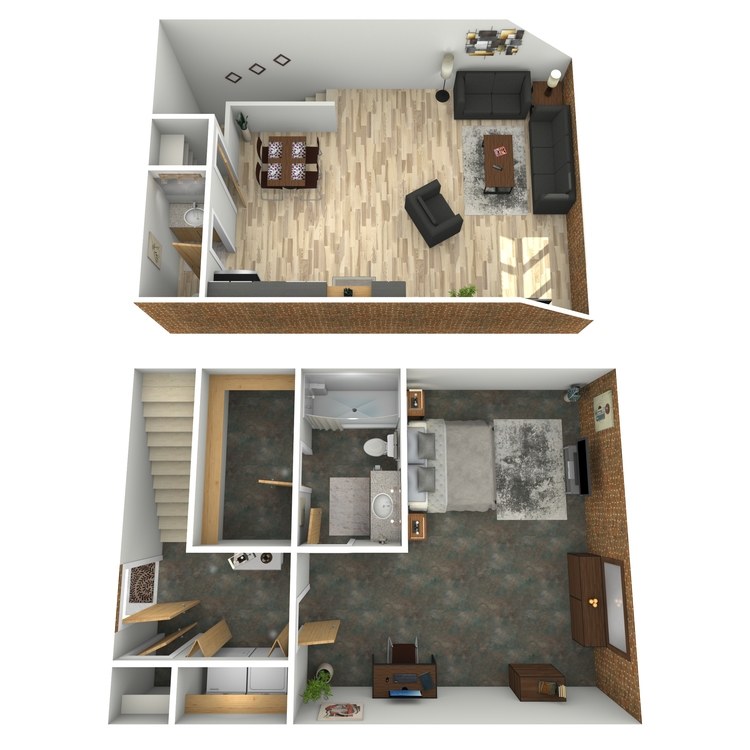
Ray Charles
Details
- Beds: 1 Bedroom
- Baths: 1.5
- Square Feet: 908
- Rent: $1693-$2620
- Deposit: Call for details.
Floor Plan Amenities
- All-electric Kitchen
- Cable Ready
- Ceiling Fans in Every Room
- Central Air Conditioning
- Dishwasher
- Faux Wood Flooring
- Intrusion Alarm Available
- Loft
- Microwave
- Pantry
- Refrigerator
- Walk-in Closets
- Washer and Dryer in Home
* In Select Apartment Homes
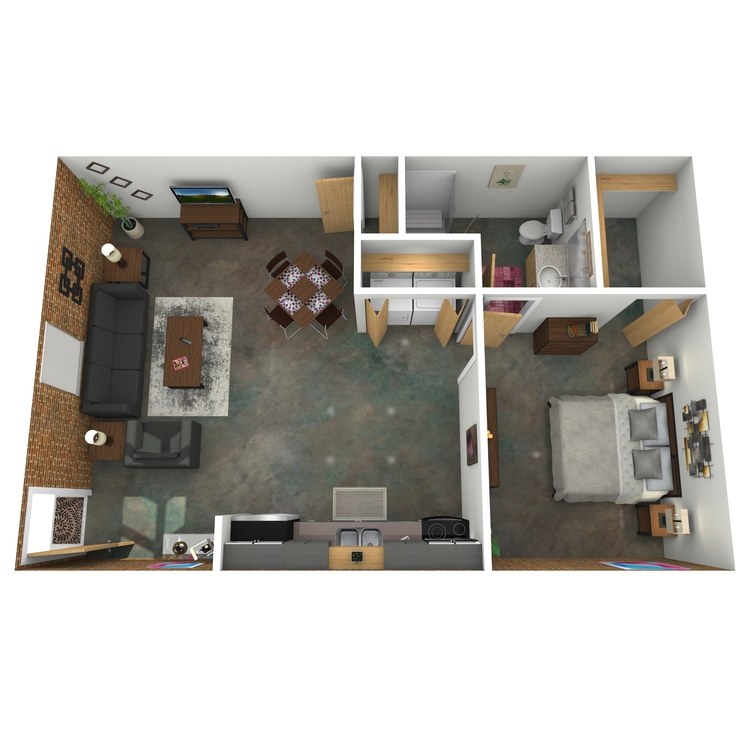
Carole Lombard A
Details
- Beds: 1 Bedroom
- Baths: 1
- Square Feet: 609
- Rent: Call for details.
- Deposit: Call for details.
Floor Plan Amenities
- All-electric Kitchen
- Balcony or Patio
- Cable Ready
- Ceiling Fans in Every Room
- Central Air Conditioning
- Disability Access
- Dishwasher
- Intrusion Alarm Available
- Microwave
- Polished Concrete Floors and Countertops
- Refrigerator
- Skylight
- Some Paid Utilities
- Washer and Dryer in Home
* In Select Apartment Homes
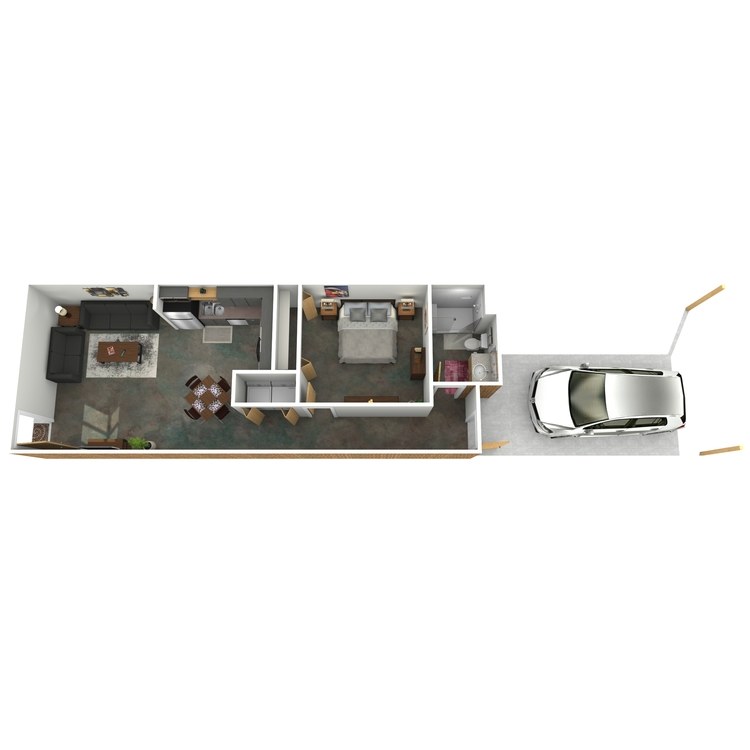
Dorothy Lamour
Details
- Beds: 1 Bedroom
- Baths: 1
- Square Feet: 642
- Rent: $1565-$2536
- Deposit: Call for details.
Floor Plan Amenities
- All-electric Kitchen
- Ceiling Fans in Every Room
- Central Air Conditioning
- Covered Parking
- Disability Access
- Dishwasher
- Extra Storage
- Garage
- Intrusion Alarm Available
- Microwave
- Refrigerator
- Skylight
- Walk-in Closets
- Washer and Dryer in Home
* In Select Apartment Homes
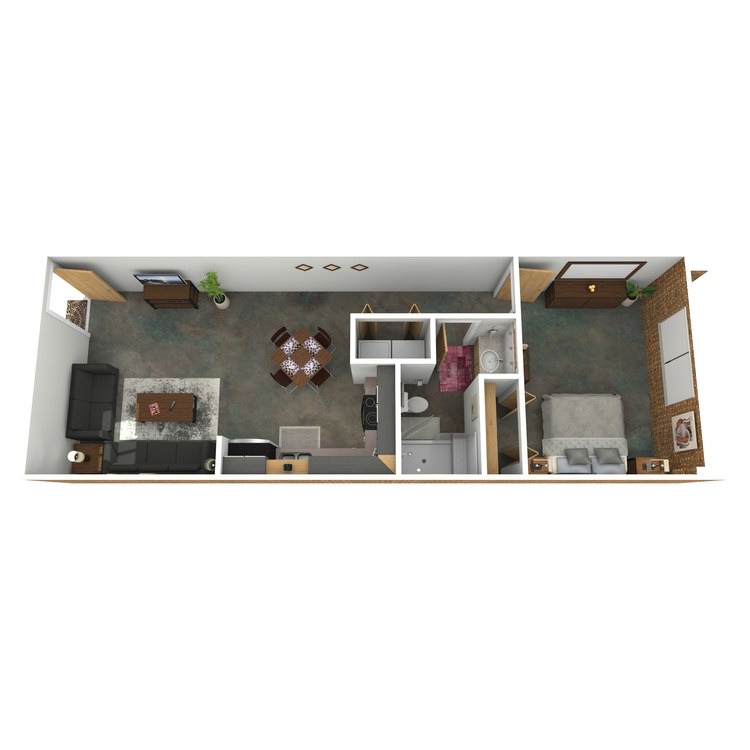
Dorothy Lamour B
Details
- Beds: 1 Bedroom
- Baths: 1
- Square Feet: 642
- Rent: Call for details.
- Deposit: Call for details.
Floor Plan Amenities
- All-electric Kitchen
- Ceiling Fans in Every Room
- Central Air Conditioning
- Covered Parking
- Disability Access
- Dishwasher
- Intrusion Alarm Available
- Microwave
- Refrigerator
- Skylight
- Walk-in Closets
- Washer and Dryer in Home
* In Select Apartment Homes
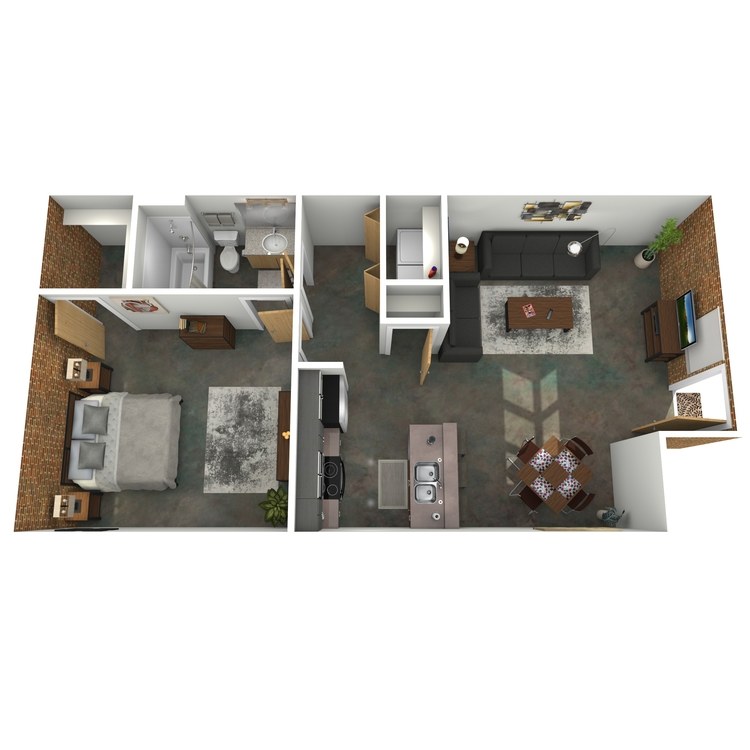
Grace Kelly B
Details
- Beds: 1 Bedroom
- Baths: 1
- Square Feet: 659
- Rent: Call for details.
- Deposit: Call for details.
Floor Plan Amenities
- All-electric Kitchen
- Balcony or Patio
- Cable Ready
- Ceiling Fans in Every Room
- Central Air Conditioning
- Disability Access
- Dishwasher
- Intrusion Alarm Available
- Microwave
- Pantry
- Refrigerator
- Skylight
- Walk-in Closets
- Washer and Dryer in Home
* In Select Apartment Homes
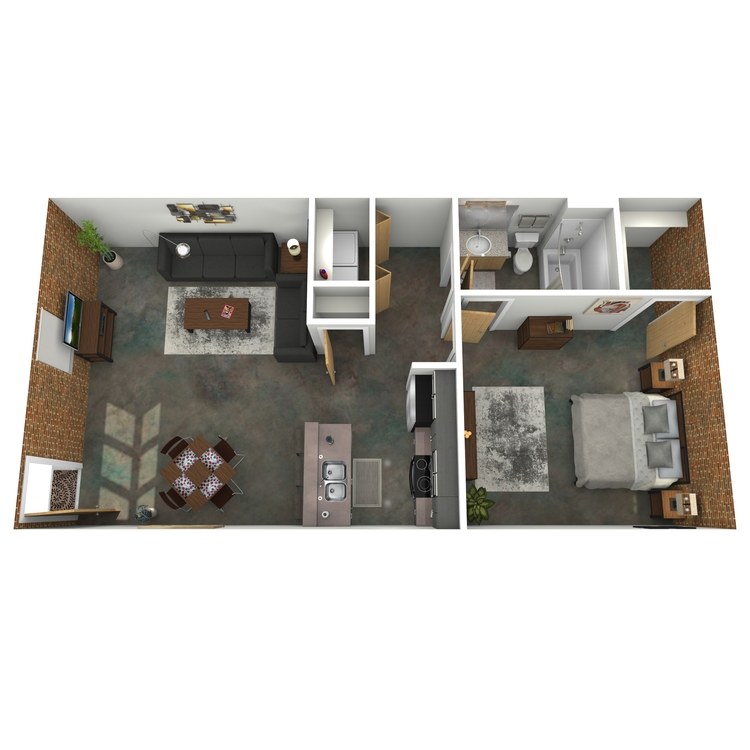
Grace Kelly
Details
- Beds: 1 Bedroom
- Baths: 1
- Square Feet: 682
- Rent: Call for details.
- Deposit: Call for details.
Floor Plan Amenities
- All-electric Kitchen
- Balcony or Patio
- Cable Ready
- Ceiling Fans in Every Room
- Central Air Conditioning
- Disability Access
- Dishwasher
- Intrusion Alarm Available
- Microwave
- Pantry
- Refrigerator
- Skylight
- Walk-in Closets
- Washer and Dryer in Home
* In Select Apartment Homes
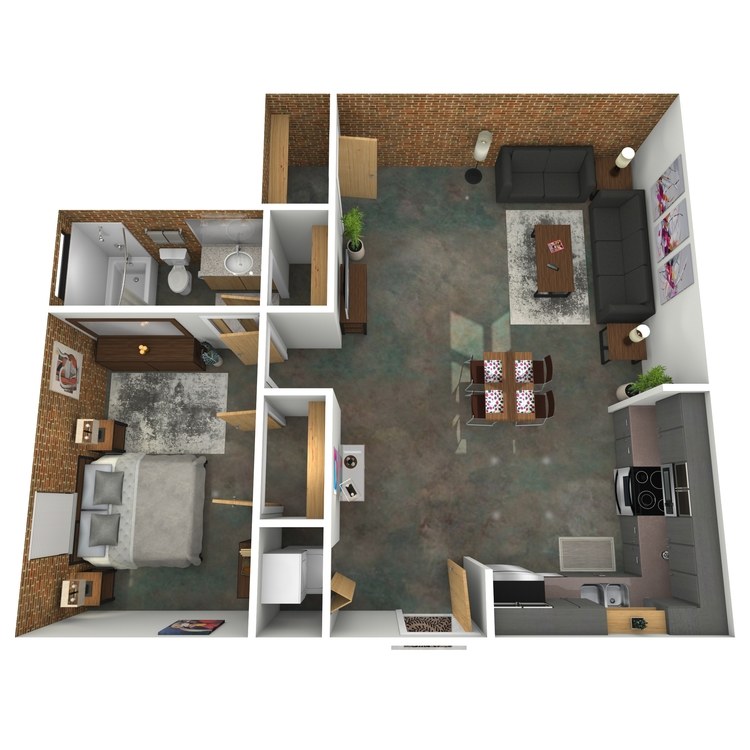
Ginger Rogers B
Details
- Beds: 1 Bedroom
- Baths: 1
- Square Feet: 697
- Rent: Call for details.
- Deposit: Call for details.
Floor Plan Amenities
- All-electric Kitchen
- Balcony or Patio
- Cable Ready
- Ceiling Fans in Every Room
- Central Air Conditioning
- Disability Access
- Dishwasher
- Intrusion Alarm Available
- Microwave
- Pantry
- Refrigerator
- Skylight
- Walk-in Closets
- Washer and Dryer in Home
* In Select Apartment Homes
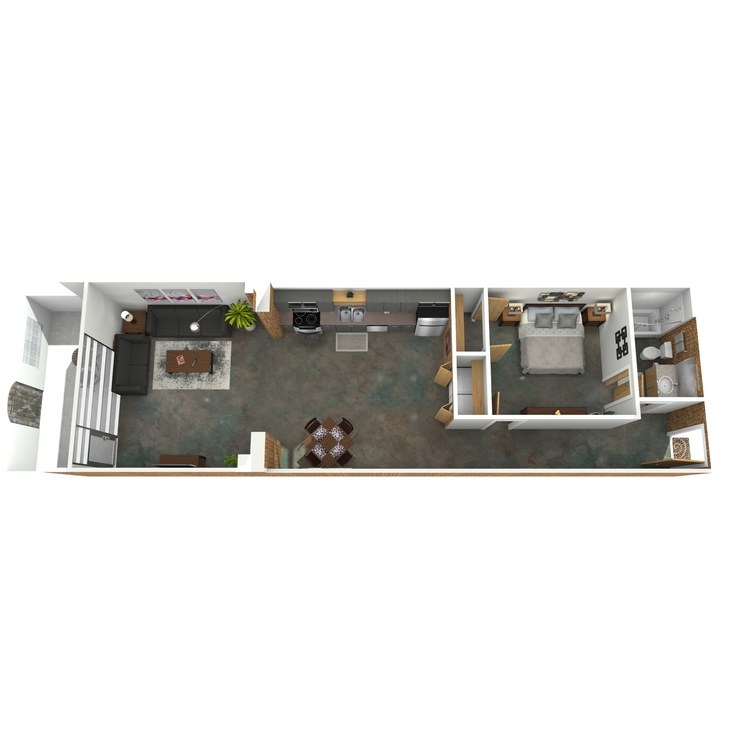
Bette Davis A
Details
- Beds: 1 Bedroom
- Baths: 1
- Square Feet: 794
- Rent: Call for details.
- Deposit: Call for details.
Floor Plan Amenities
- All-electric Kitchen
- Balcony or Patio
- Cable Ready
- Ceiling Fans in Every Room
- Central Air Conditioning
- Dishwasher
- Intrusion Alarm Available
- Microwave
- One-of-a-kind Terra Cotta Brick Walls
- Polished Concrete Floors and Countertops
- Refrigerator
- Skylight
- Some Paid Utilities
- Washer and Dryer Connections
* In Select Apartment Homes
Floor Plan Photos
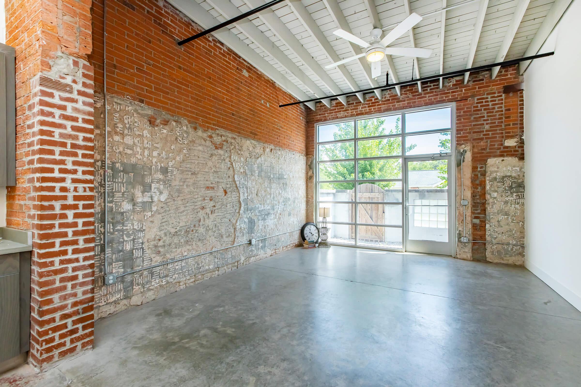
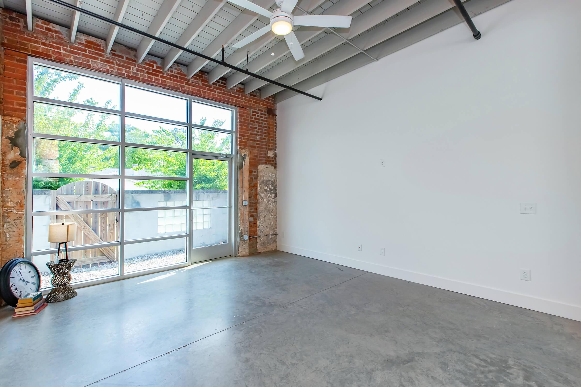
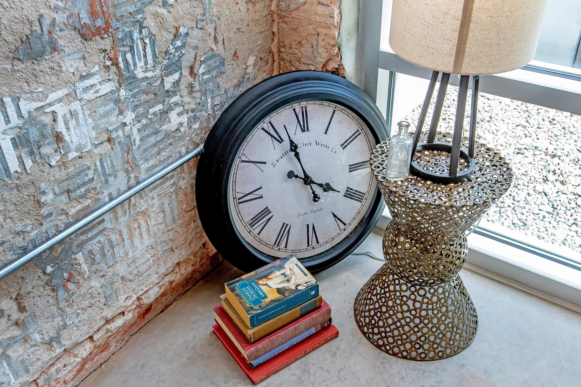
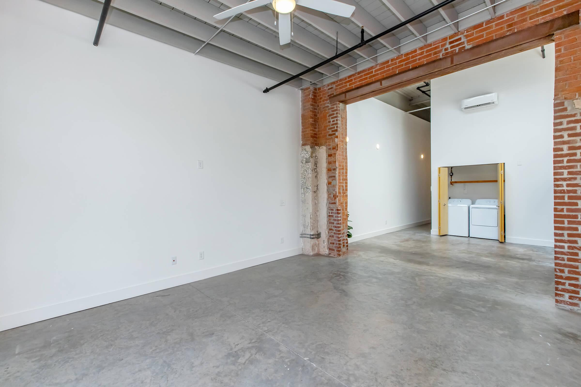
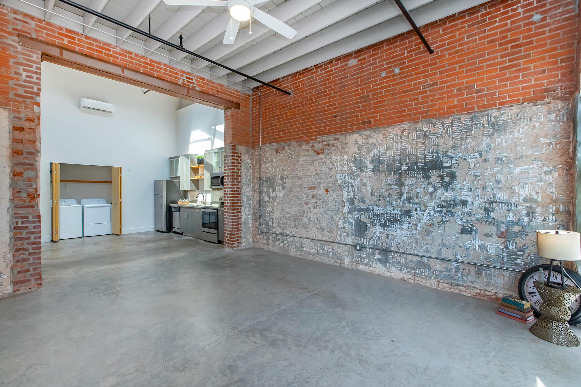
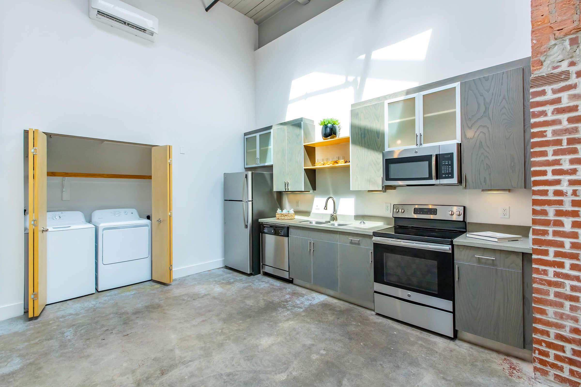
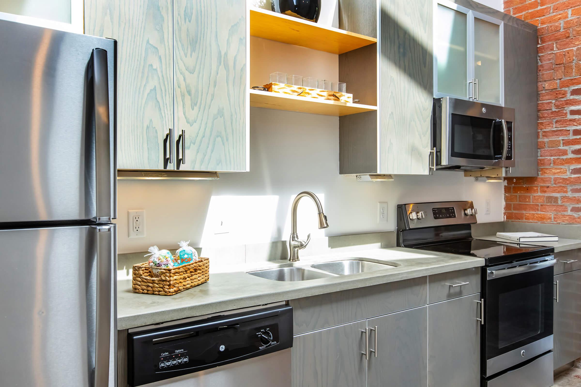
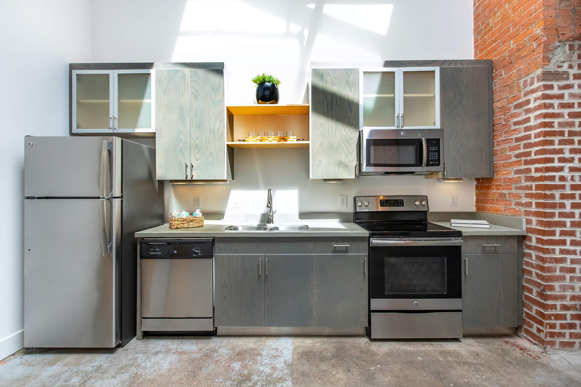
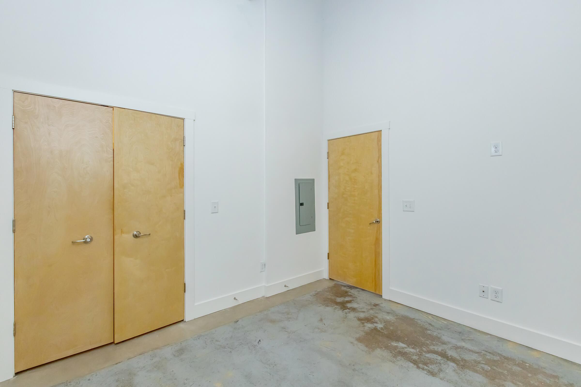
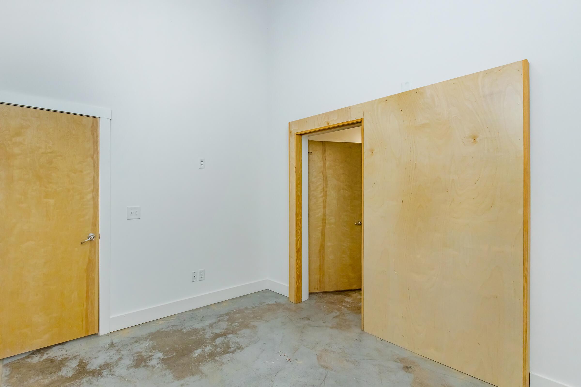
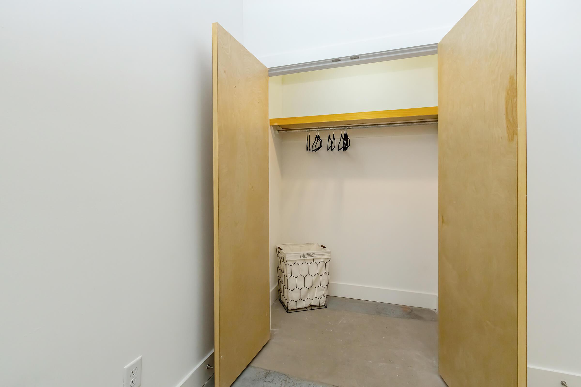
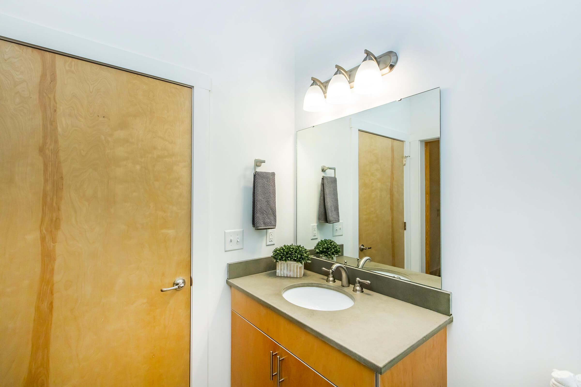
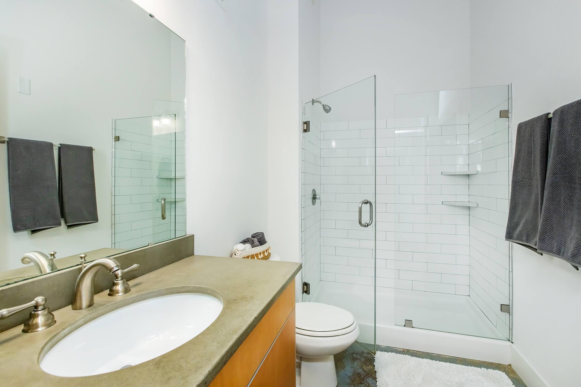
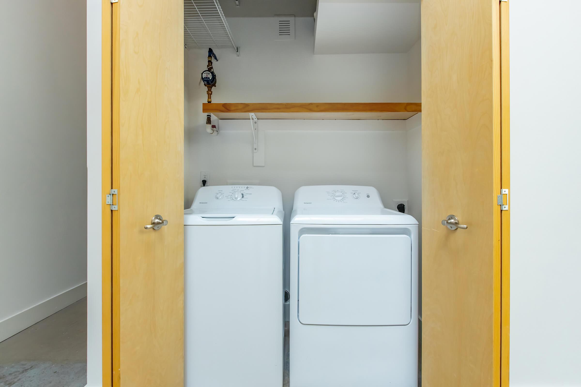
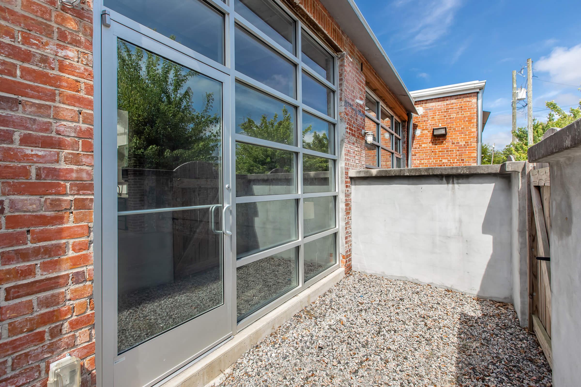
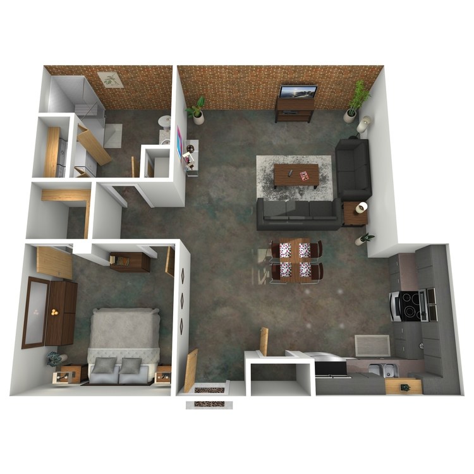
Ginger Rogers
Details
- Beds: 1 Bedroom
- Baths: 1
- Square Feet: 796
- Rent: Call for details.
- Deposit: Call for details.
Floor Plan Amenities
- All-electric Kitchen
- Balcony or Patio
- Cable Ready
- Ceiling Fans in Every Room
- Central Air Conditioning
- Disability Access
- Dishwasher
- Intrusion Alarm Available
- Microwave
- Pantry
- Refrigerator
- Skylight
- Walk-in Closets
- Washer and Dryer in Home
* In Select Apartment Homes
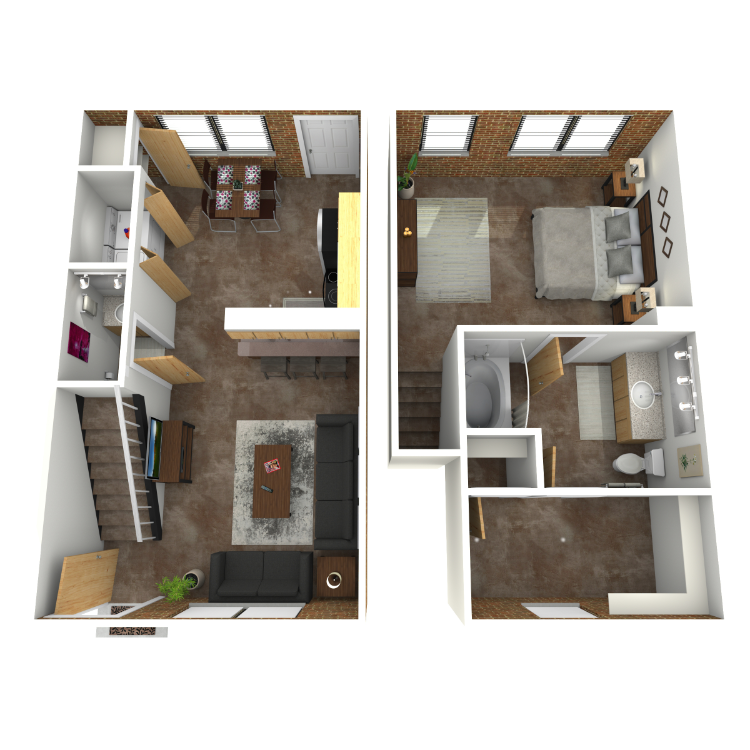
Duke Ellington
Details
- Beds: 1 Bedroom
- Baths: 1.5
- Square Feet: 797
- Rent: Call for details.
- Deposit: Call for details.
Floor Plan Amenities
- Breakfast Bar
- Cable Ready
- Central Air Conditioning
- Dishwasher
- French Doors to Separate Balcony or Patio *
- Garden Tubs
- Intrusion Alarm Available
- Microwave
- Polished Concrete Floors and Countertops
- Private Yard *
- Refrigerator
- Stainless Steel Appliances
- Townhome Style Apartments *
- Walk-in Closets
- Washer and Dryer Connections
- Wheelchair Access
* In Select Apartment Homes
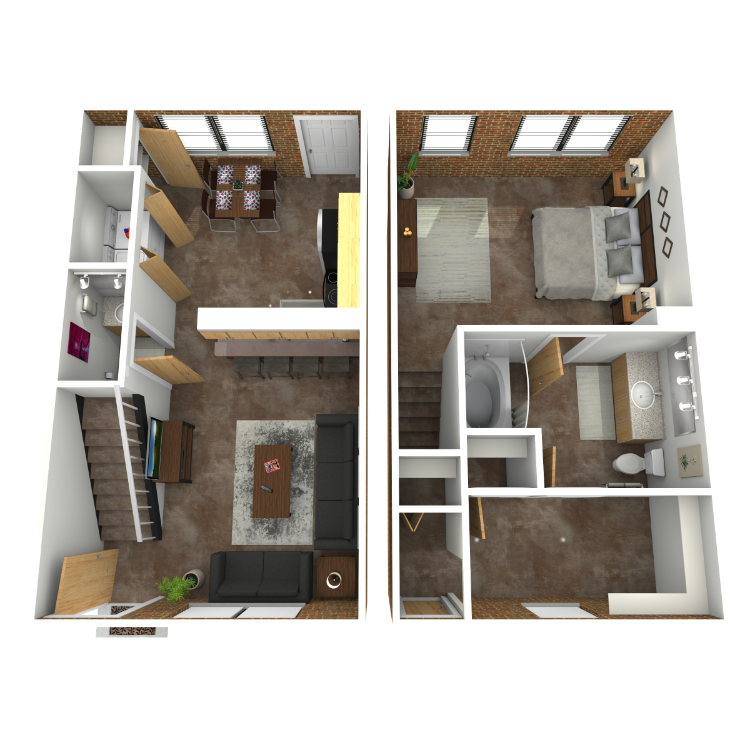
Benny Goodman
Details
- Beds: 1 Bedroom
- Baths: 1.5
- Square Feet: 810
- Rent: Call for details.
- Deposit: Call for details.
Floor Plan Amenities
- Breakfast Bar
- Cable Ready
- Central Air Conditioning
- Dishwasher
- French Doors to Separate Balcony or Patio *
- Garden Tubs
- Intrusion Alarm Available
- Microwave
- Polished Concrete Floors and Countertops
- Private Yard *
- Refrigerator
- Stainless Steel Appliances
- Townhome Style Apartments *
- Walk-in Closets
- Washer and Dryer Connections
- Wheelchair Access
* In Select Apartment Homes
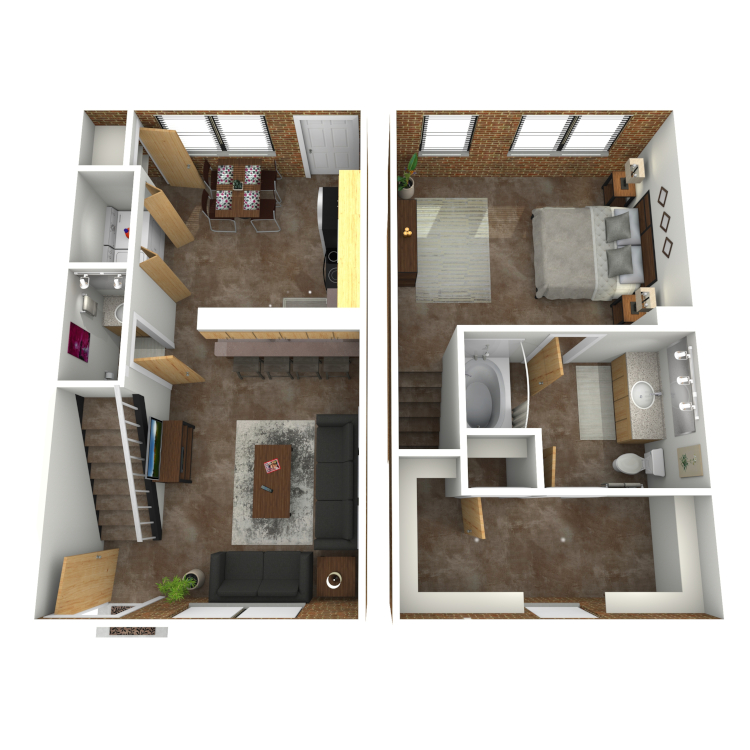
Cole Porter
Details
- Beds: 1 Bedroom
- Baths: 1.5
- Square Feet: 815
- Rent: Call for details.
- Deposit: Call for details.
Floor Plan Amenities
- Breakfast Bar
- Cable Ready
- Central Air Conditioning
- Dishwasher
- French Doors to Separate Balcony or Patio *
- Garden Tubs
- Intrusion Alarm Available
- Microwave
- Polished Concrete Floors and Countertops
- Private Yard *
- Refrigerator
- Stainless Steel Appliances
- Townhome Style Apartments *
- Walk-in Closets
- Washer and Dryer Connections
- Wheelchair Access
* In Select Apartment Homes
Floor Plan Photos
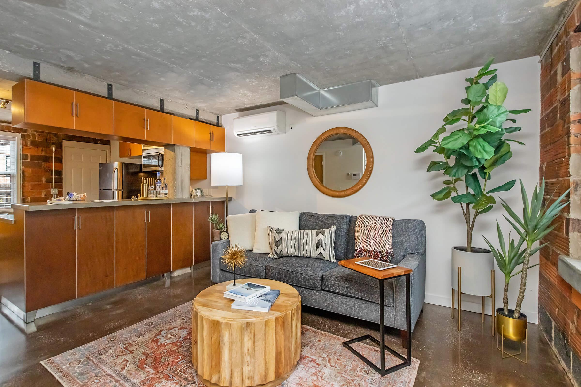
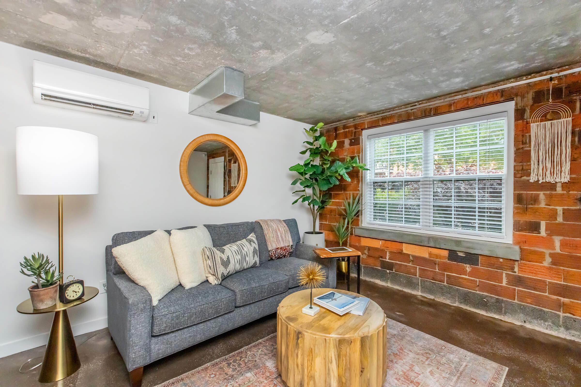
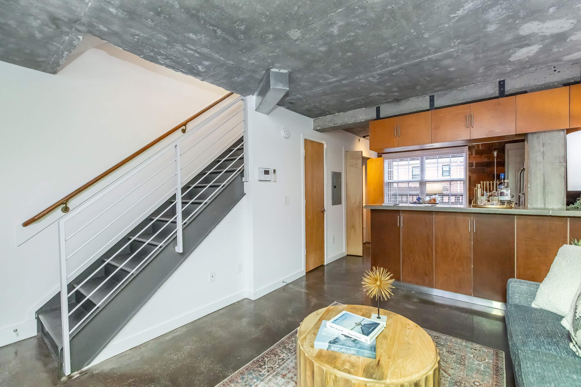
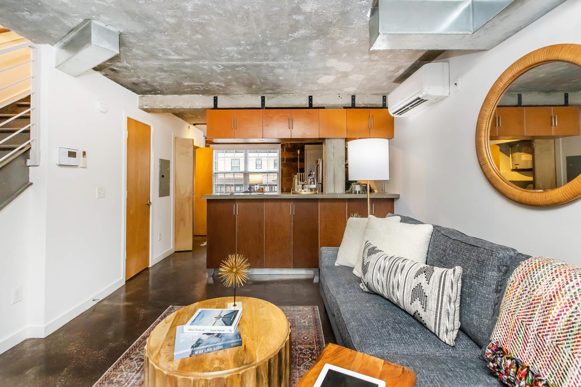
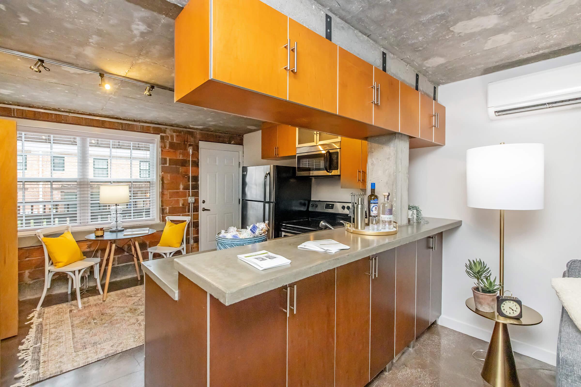
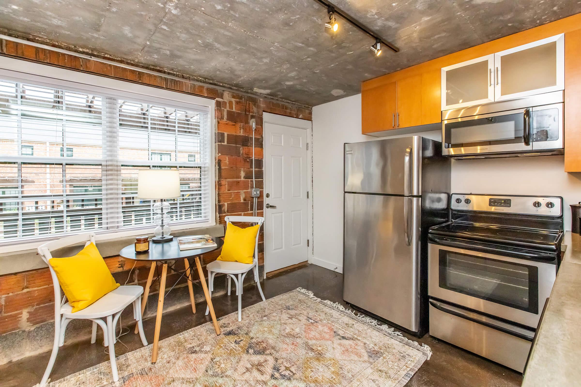
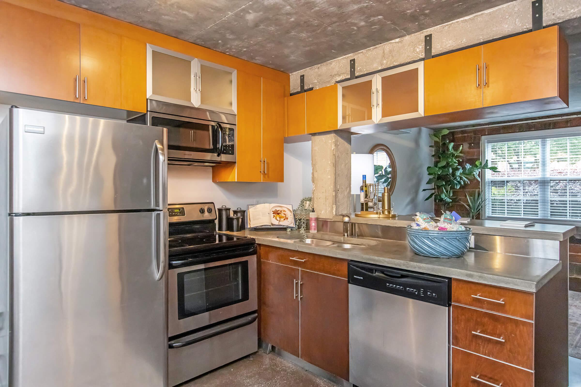
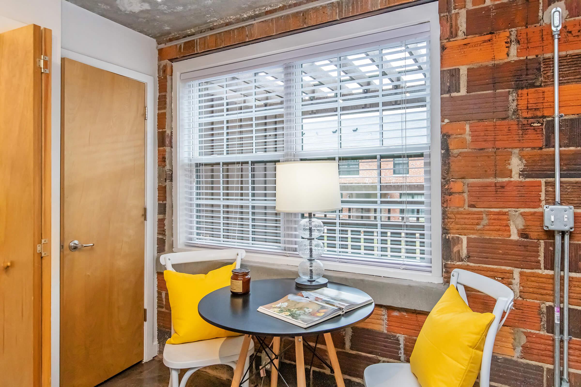
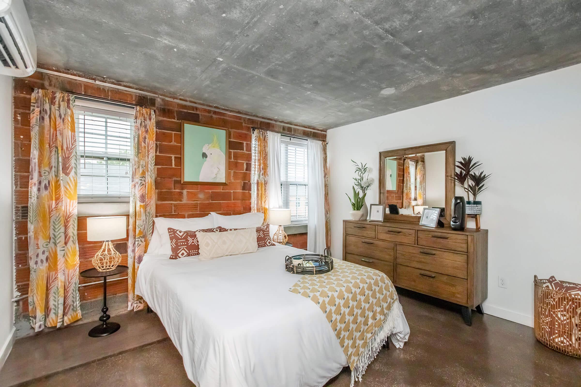
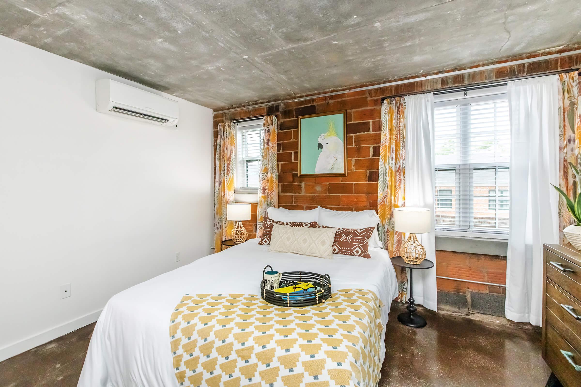
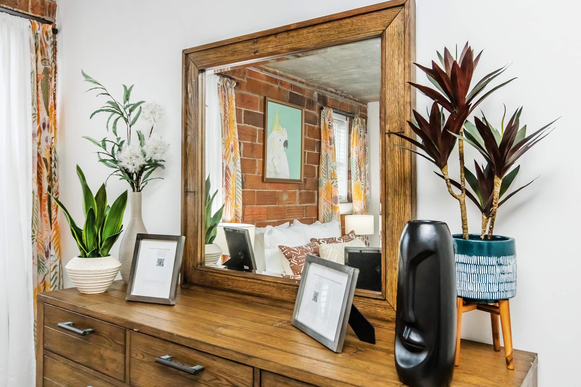
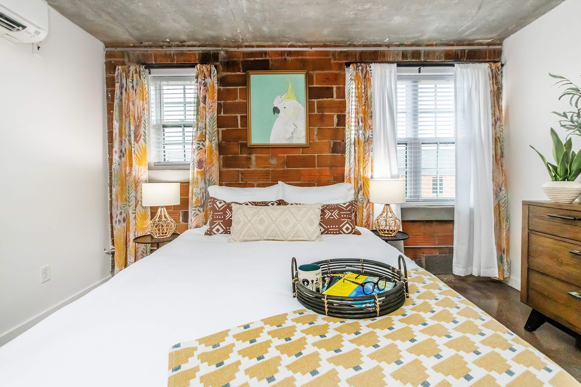
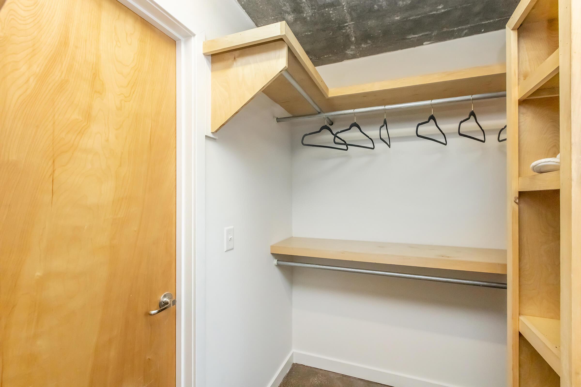
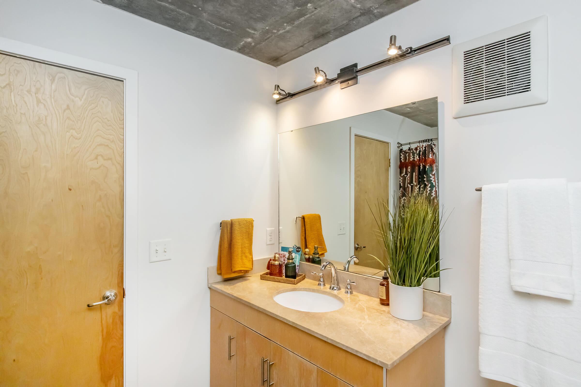
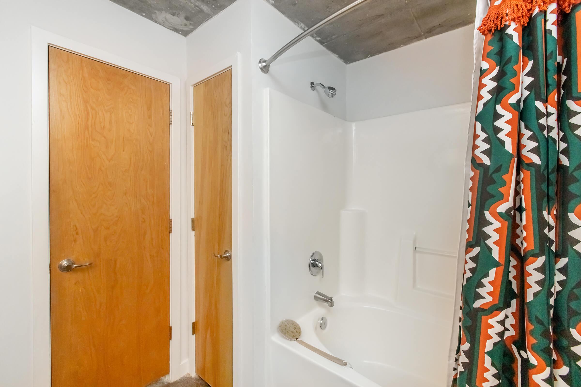
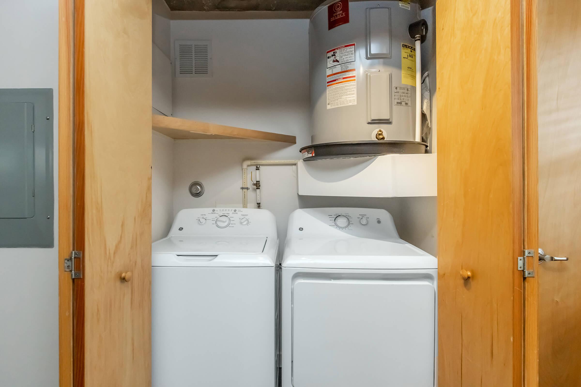
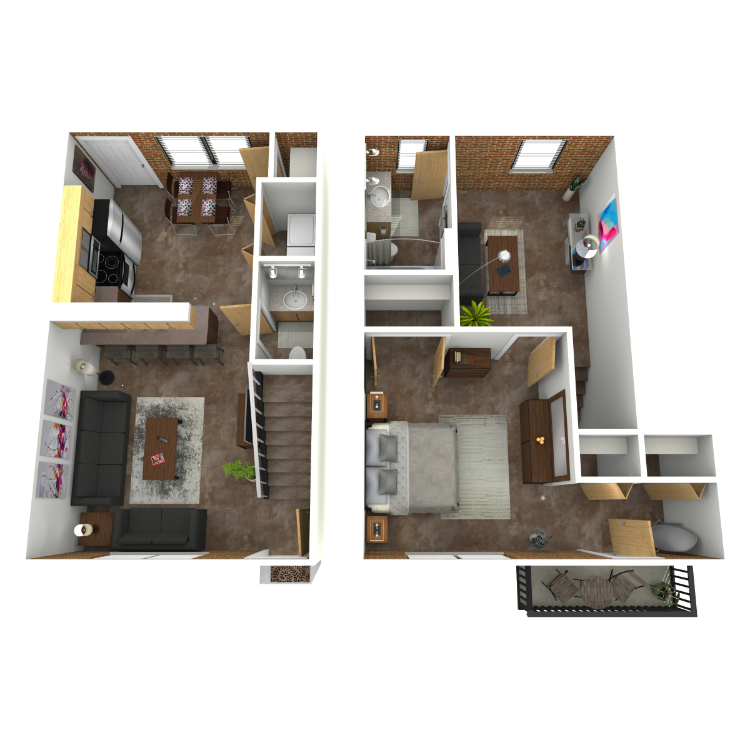
Billie Holiday
Details
- Beds: 1 Bedroom
- Baths: 1.5
- Square Feet: 842
- Rent: $1676-$2592
- Deposit: Call for details.
Floor Plan Amenities
- Breakfast Bar
- Cable Ready
- Central Air Conditioning
- Dishwasher
- French Doors to Separate Balcony or Patio *
- Garden Tubs
- Intrusion Alarm Available
- Microwave
- Polished Concrete Floors and Countertops
- Private Yard *
- Refrigerator
- Stainless Steel Appliances
- Townhome Style Apartments *
- Walk-in Closets
- Washer and Dryer Connections
- Wheelchair Access
* In Select Apartment Homes
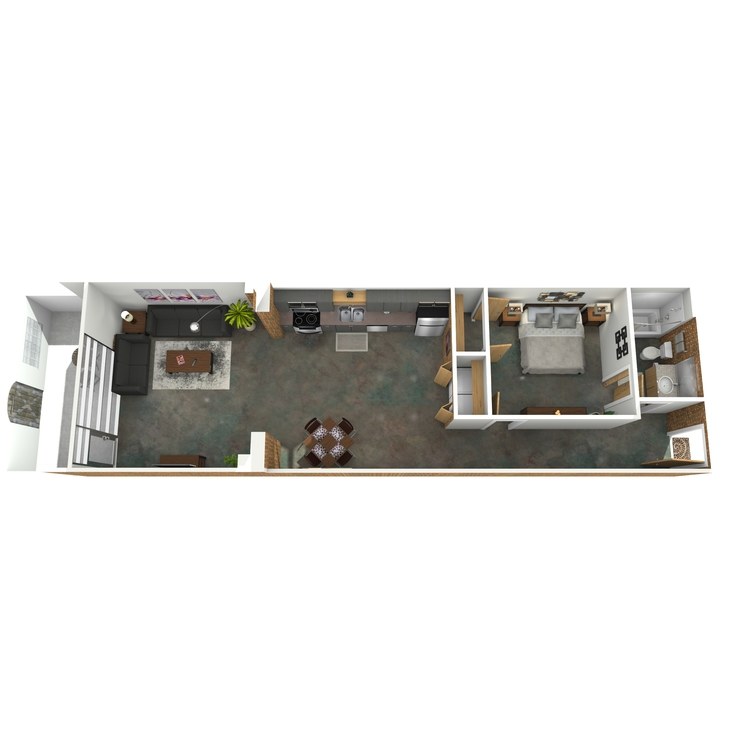
Bette Davis B
Details
- Beds: 1 Bedroom
- Baths: 1
- Square Feet: 880
- Rent: Call for details.
- Deposit: Call for details.
Floor Plan Amenities
- All-electric Kitchen
- Balcony or Patio
- Cable Ready
- Ceiling Fans in Every Room
- Central Air Conditioning
- Dishwasher
- Intrusion Alarm Available
- Microwave
- One-of-a-kind Terra Cotta Brick Walls
- Polished Concrete Floors and Countertops
- Refrigerator
- Skylight
- Some Paid Utilities
- Washer and Dryer Connections
* In Select Apartment Homes
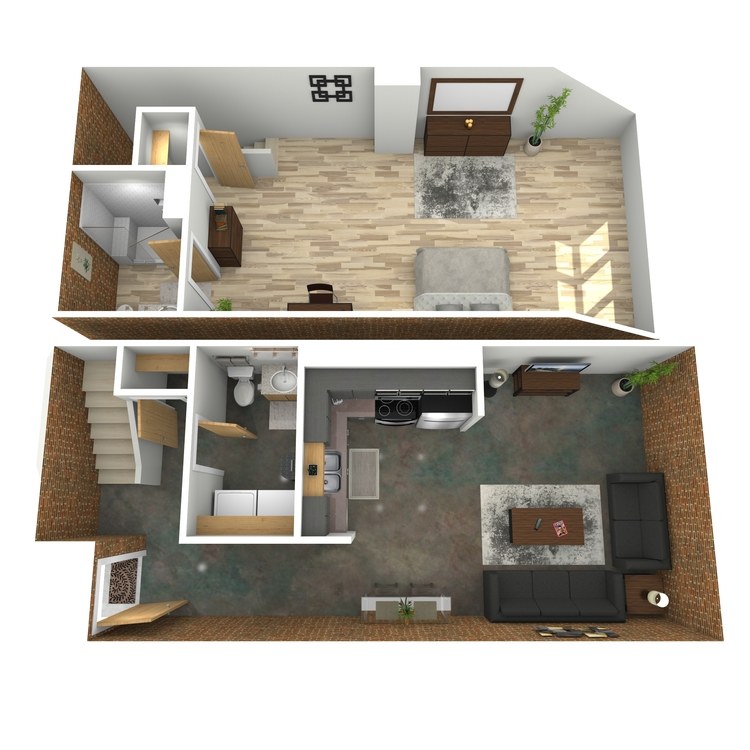
Katherine Hepburn
Details
- Beds: 1 Bedroom
- Baths: 1.5
- Square Feet: 964
- Rent: Call for details.
- Deposit: Call for details.
Floor Plan Amenities
- All-electric Kitchen
- Cable Ready
- Ceiling Fans in Every Room
- Central Air Conditioning
- Dishwasher
- Faux Wood Flooring
- Intrusion Alarm Available
- Loft
- Microwave
- Pantry
- Refrigerator
- Walk-in Closets
- Washer and Dryer in Home
* In Select Apartment Homes
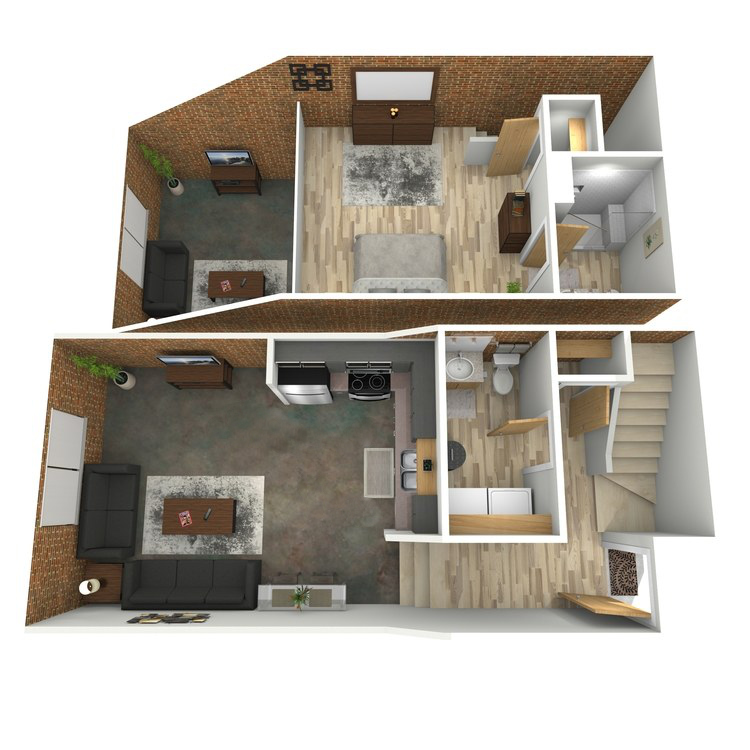
Katherine Hepburn B
Details
- Beds: 1 Bedroom
- Baths: 1.5
- Square Feet: 964
- Rent: Call for details.
- Deposit: Call for details.
Floor Plan Amenities
- All-electric Kitchen
- Cable Ready
- Ceiling Fans in Every Room
- Central Air Conditioning
- Dishwasher
- Faux Wood Flooring
- Intrusion Alarm Available
- Loft
- Microwave
- Pantry
- Refrigerator
- Walk-in Closets
- Washer and Dryer in Home
* In Select Apartment Homes
Floor Plan Photos
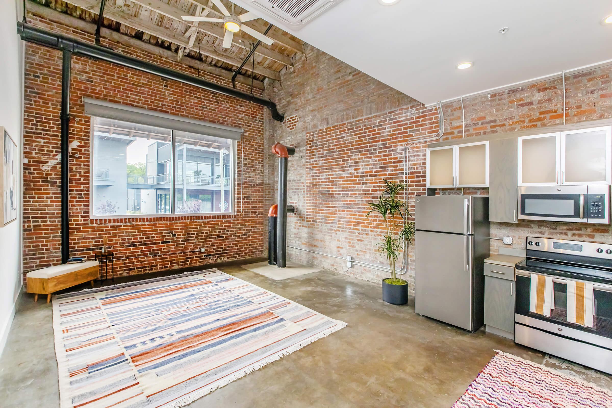
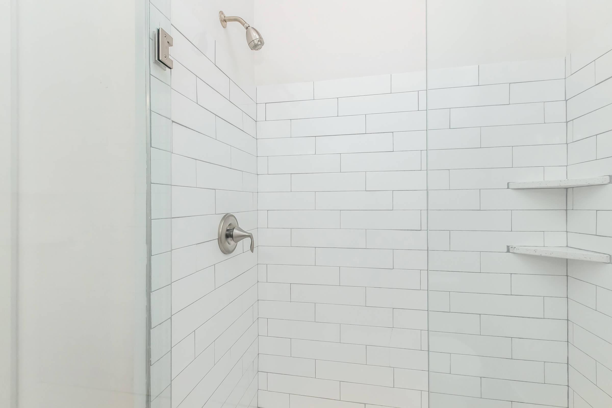
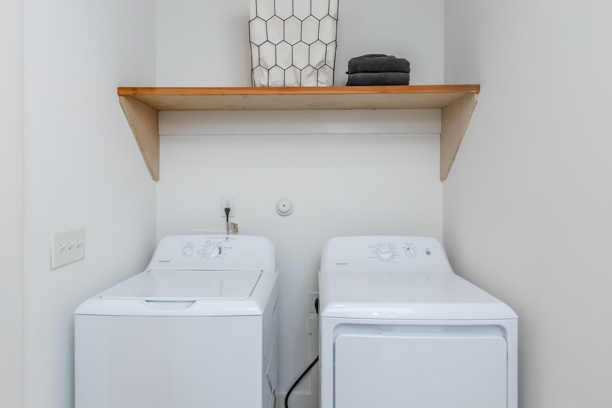
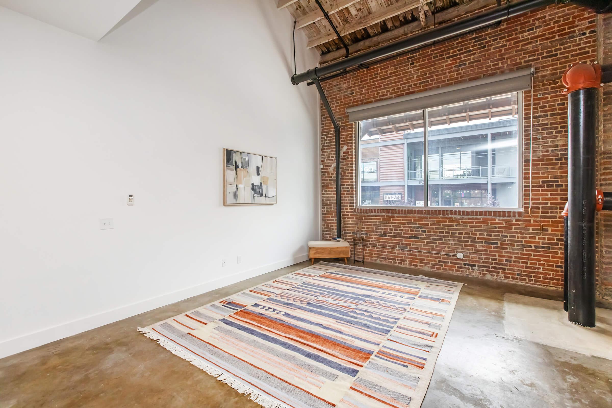
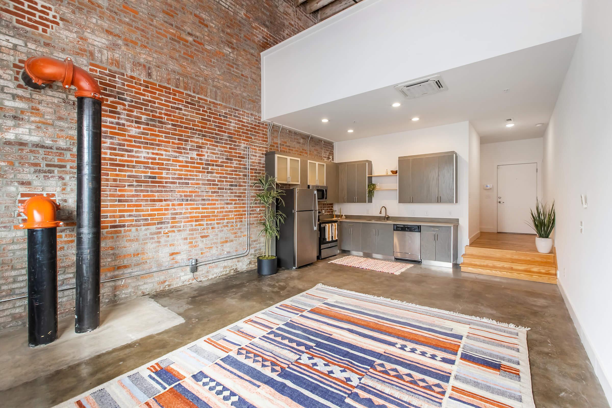
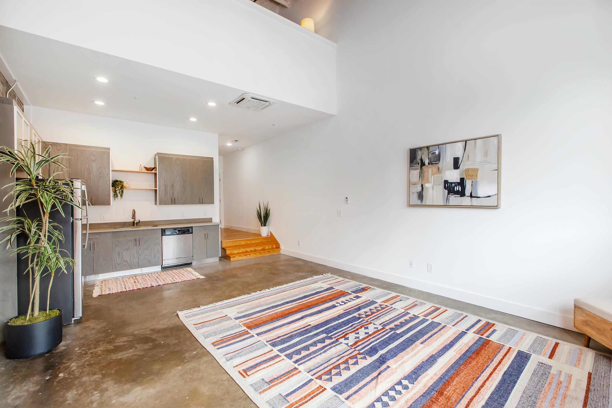
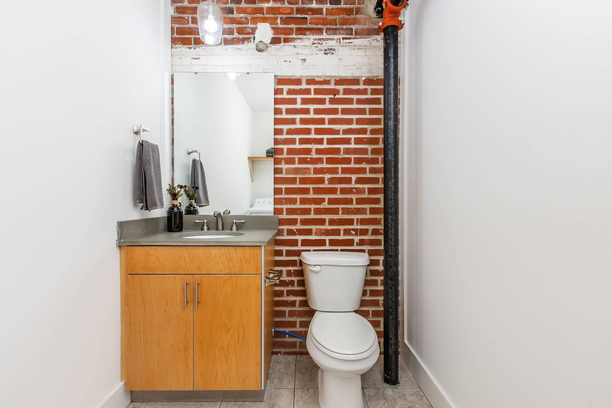
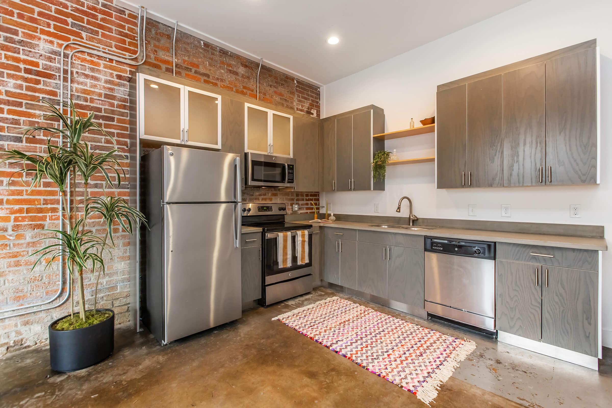
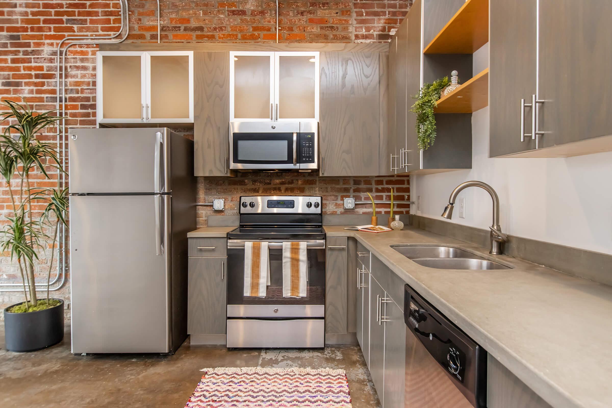
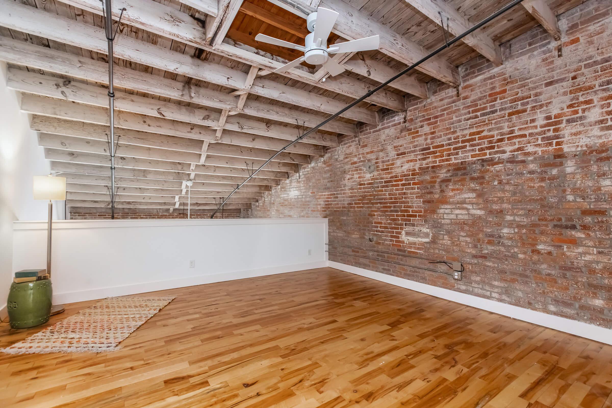
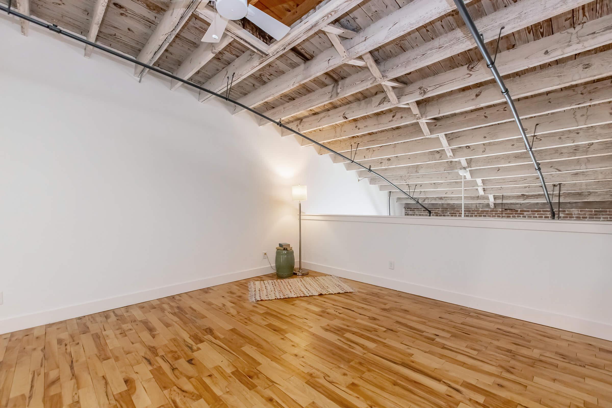
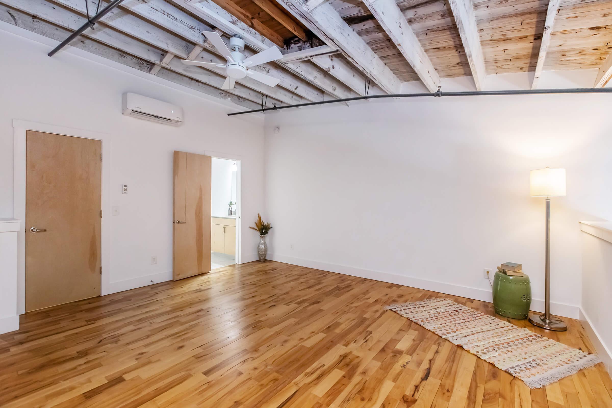
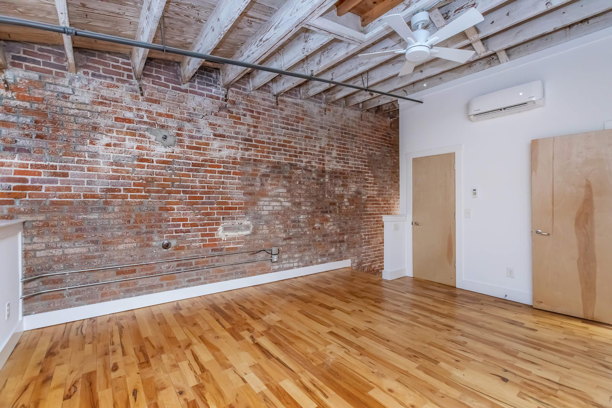
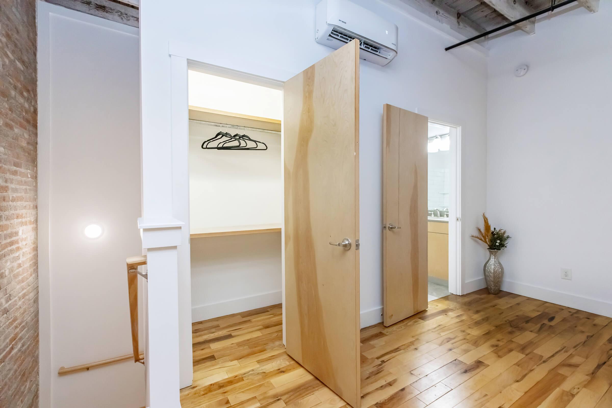

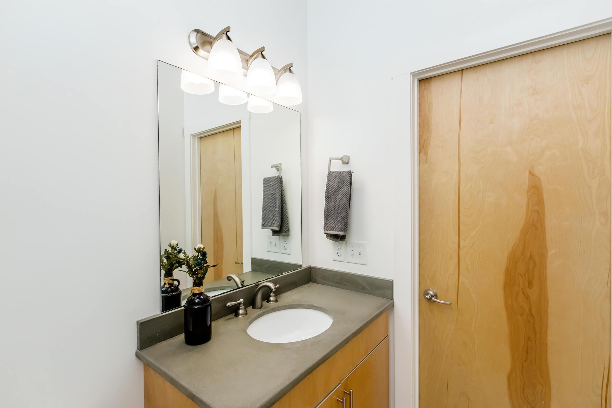
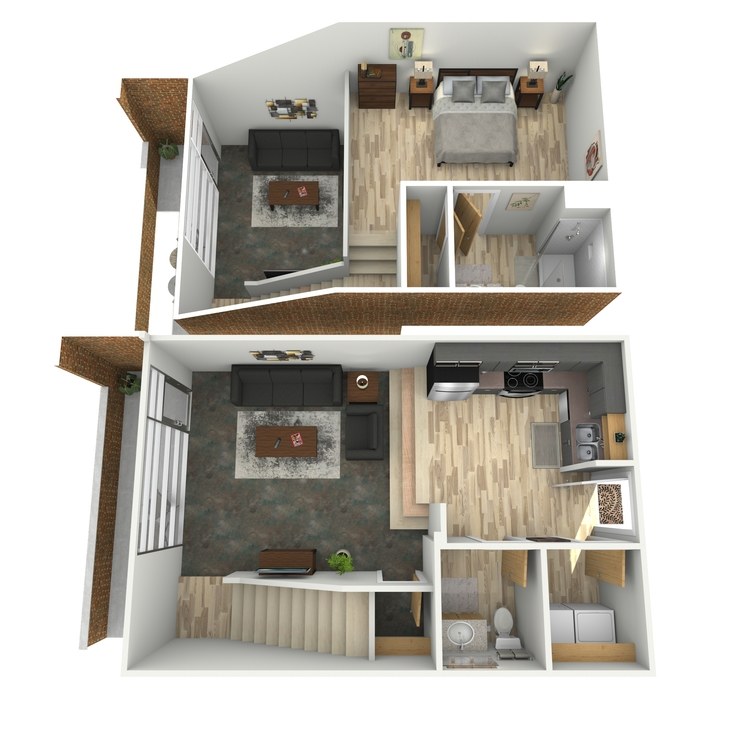
Marilyn Monroe
Details
- Beds: 1 Bedroom
- Baths: 1.5
- Square Feet: 1074
- Rent: Call for details.
- Deposit: Call for details.
Floor Plan Amenities
- All-electric Kitchen
- Balcony or Patio
- Cable Ready
- Ceiling Fans in Every Room
- Central Air Conditioning
- Dishwasher
- Faux Wood Flooring
- Intrusion Alarm Available
- Loft
- Microwave
- Pantry
- Refrigerator
- Walk-in Closets
- Washer and Dryer in Home
* In Select Apartment Homes
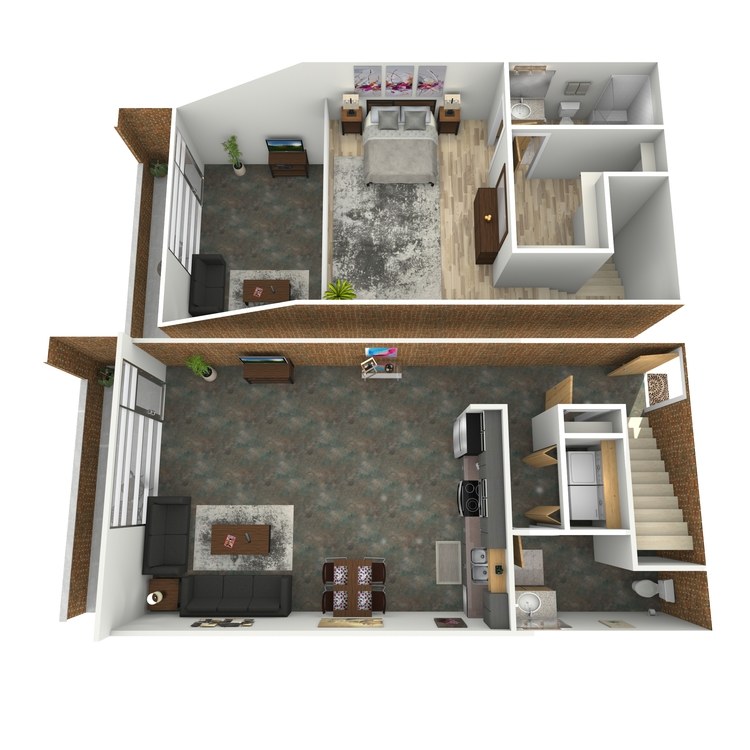
Rita Hayworth
Details
- Beds: 1 Bedroom
- Baths: 1.5
- Square Feet: 1100
- Rent: Call for details.
- Deposit: Call for details.
Floor Plan Amenities
- All-electric Kitchen
- Balcony or Patio
- Cable Ready
- Ceiling Fans in Every Room
- Central Air Conditioning
- Dishwasher
- Faux Wood Flooring
- Intrusion Alarm Available
- Loft
- Microwave
- Pantry
- Refrigerator
- Walk-in Closets
- Washer and Dryer in Home
* In Select Apartment Homes
Floor Plan Photos
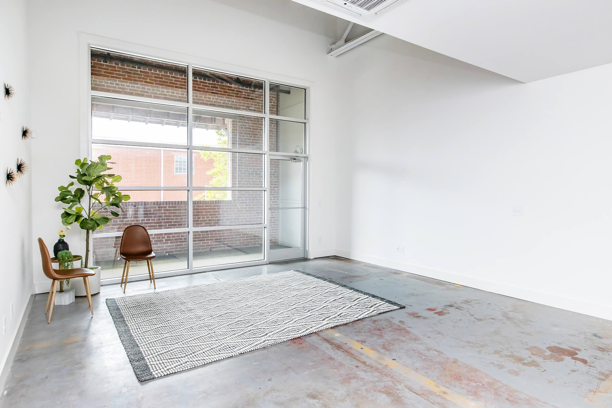
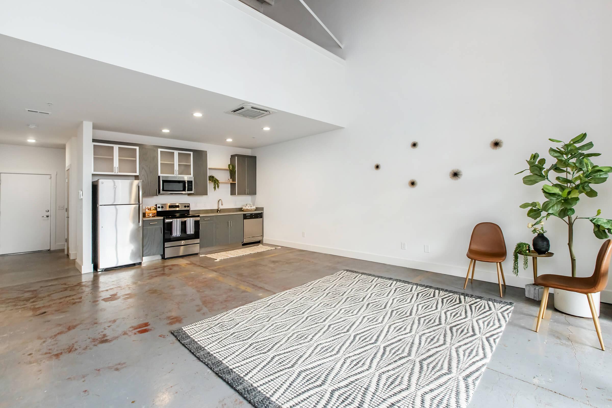
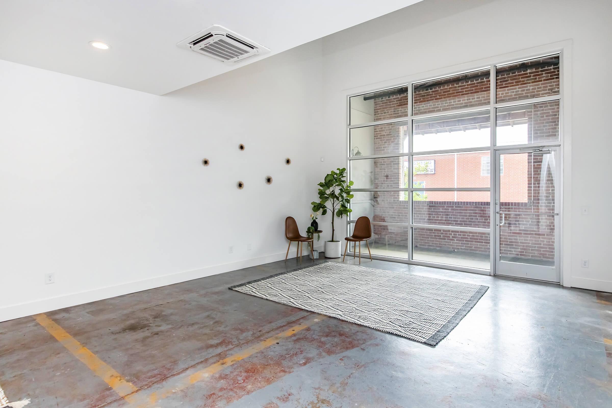
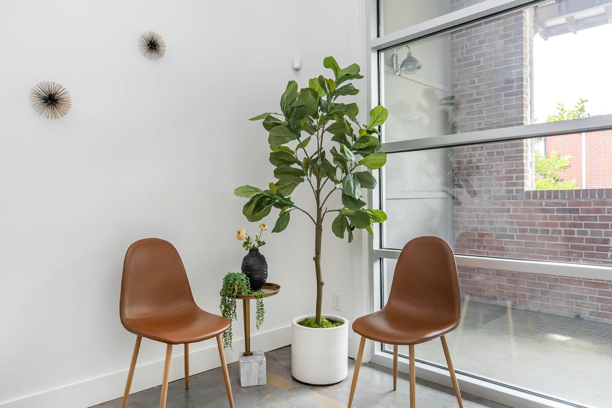
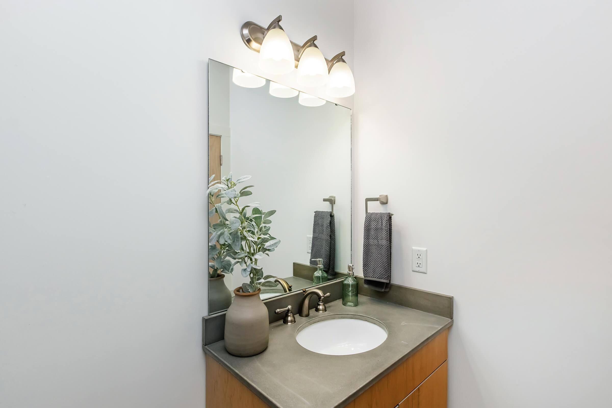
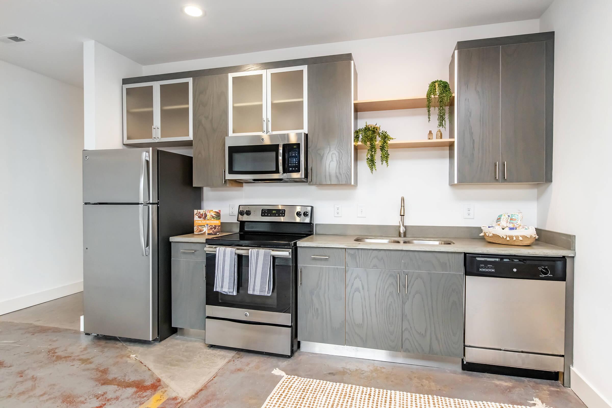
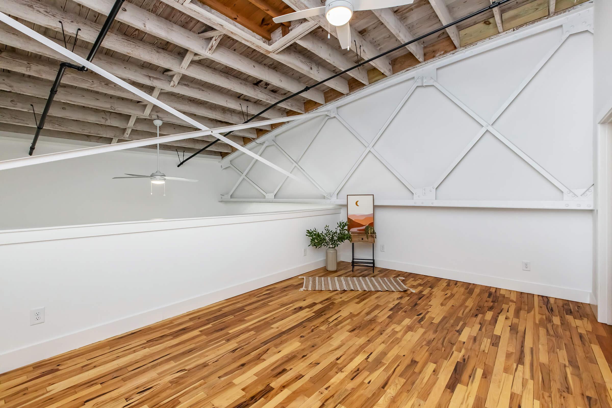
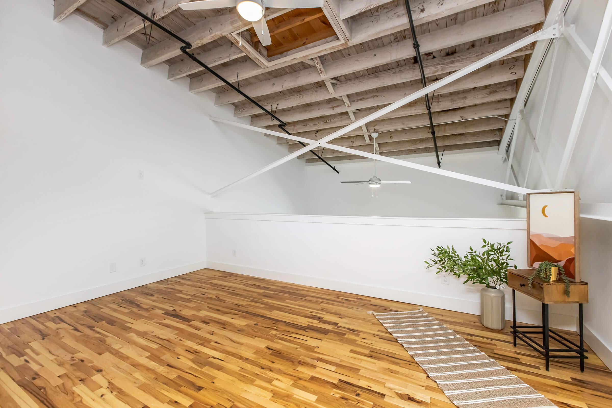
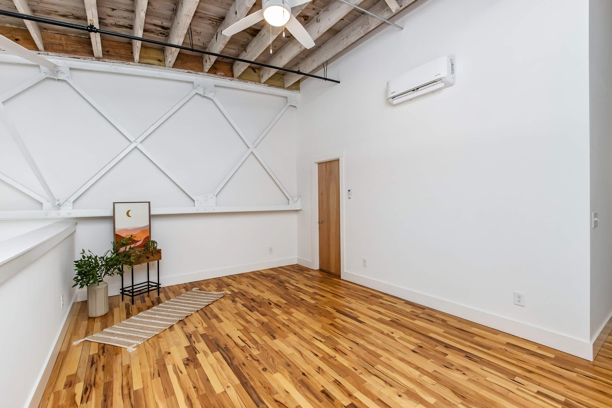
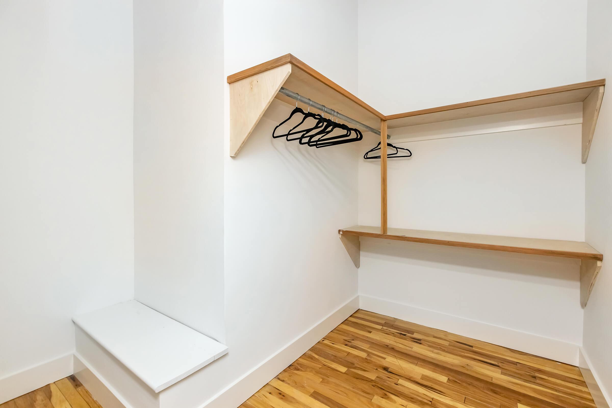
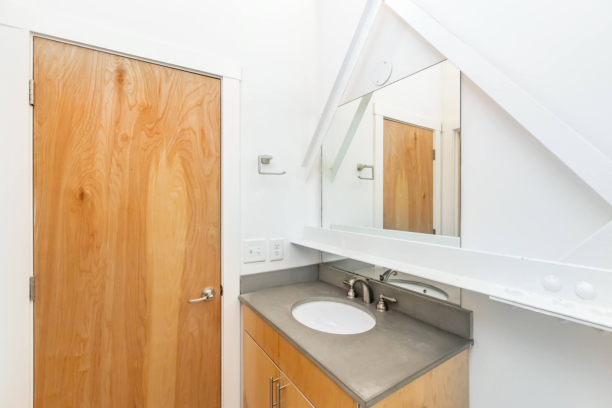
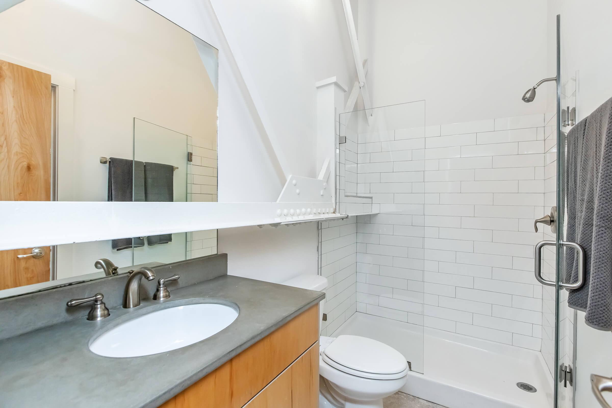
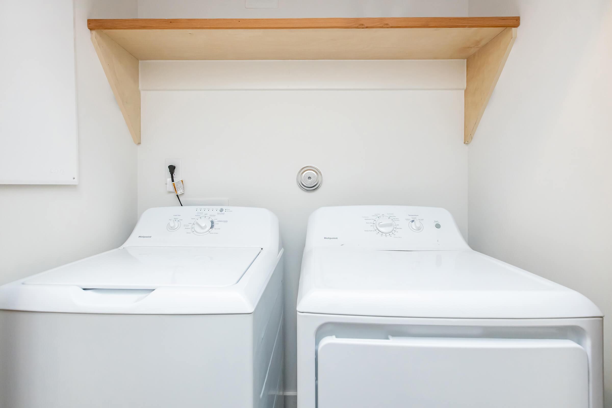
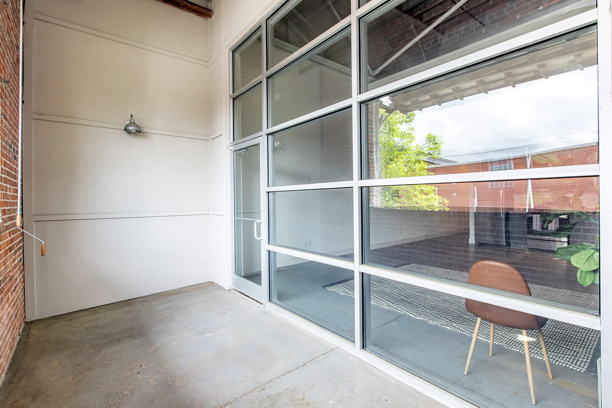
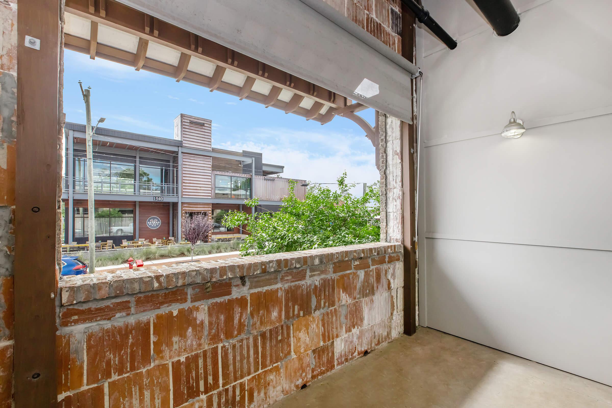
2 Bedroom
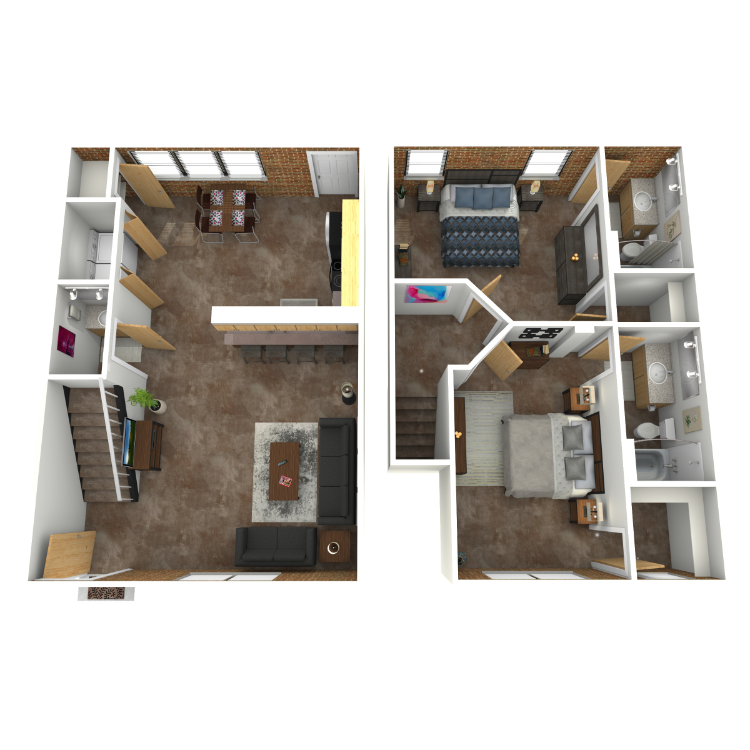
Ziggy Elman
Details
- Beds: 2 Bedrooms
- Baths: 2.5
- Square Feet: 988
- Rent: Call for details.
- Deposit: Call for details.
Floor Plan Amenities
- Breakfast Bar
- Cable Ready
- Central Air Conditioning
- Dishwasher
- French Doors to Separate Balcony or Patio *
- Garden Tubs
- Intrusion Alarm Available
- Microwave
- Polished Concrete Floors and Countertops
- Private Yard *
- Refrigerator
- Stainless Steel Appliances
- Townhome Style Apartments *
- Walk-in Closets
- Washer and Dryer Connections
- Wheelchair Access
* In Select Apartment Homes
2 Bedroom
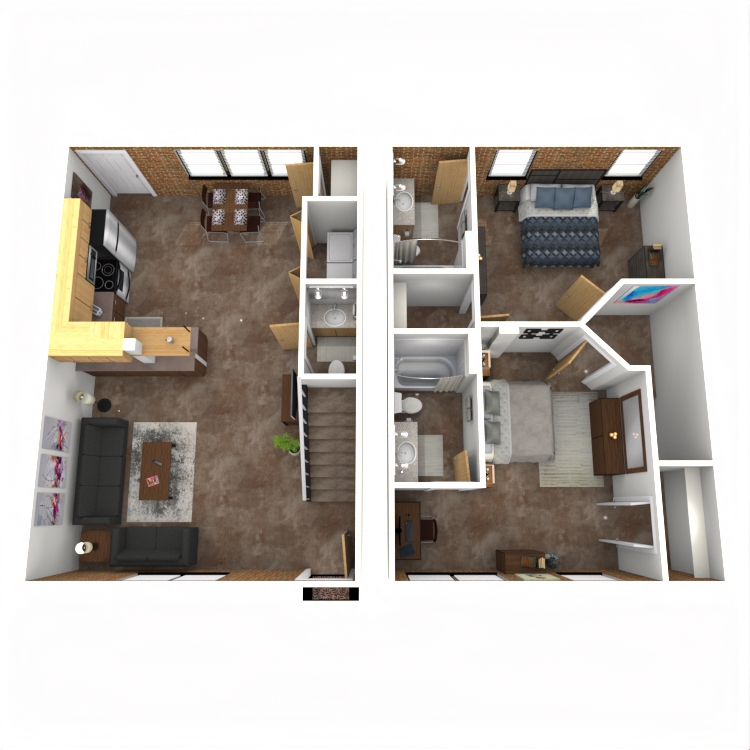
Bing Crosby
Details
- Beds: 2 Bedrooms
- Baths: 2.5
- Square Feet: 1026
- Rent: Call for details.
- Deposit: Call for details.
Floor Plan Amenities
- Breakfast Bar
- Cable Ready
- Central Air Conditioning
- Dishwasher
- French Doors to Separate Balcony or Patio *
- Garden Tubs
- Intrusion Alarm Available
- Microwave
- Polished Concrete Floors and Countertops
- Private Yard *
- Refrigerator
- Stainless Steel Appliances
- Townhome Style Apartments *
- Walk-in Closets
- Washer and Dryer Connections
- Wheelchair Access
* In Select Apartment Homes
2 Bedroom
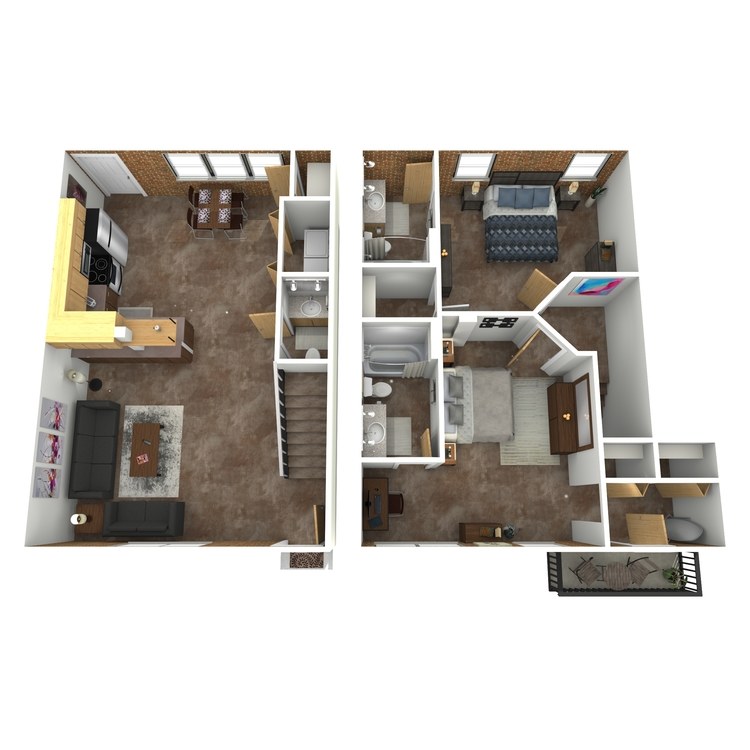
Tommy Dorsey
Details
- Beds: 2 Bedrooms
- Baths: 2.5
- Square Feet: 1046
- Rent: Call for details.
- Deposit: Call for details.
Floor Plan Amenities
- Breakfast Bar
- Cable Ready
- Central Air Conditioning
- Dishwasher
- French Doors to Separate Balcony or Patio *
- Garden Tubs
- Intrusion Alarm Available
- Microwave
- Polished Concrete Floors and Countertops
- Private Yard *
- Refrigerator
- Stainless Steel Appliances
- Townhome Style Apartments *
- Walk-in Closets
- Washer and Dryer Connections
- Wheelchair Access
* In Select Apartment Homes
2 Bedroom
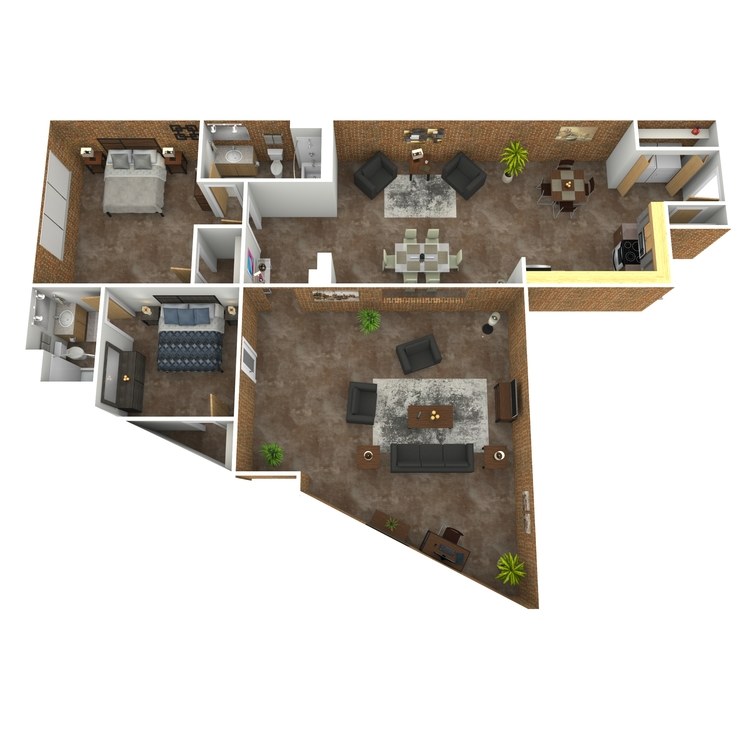
Clark Gable
Details
- Beds: 2 Bedrooms
- Baths: 2
- Square Feet: 1144
- Rent: Call for details.
- Deposit: Call for details.
Floor Plan Amenities
- All-electric Kitchen
- Ceiling Fans in Every Room
- Central Air Conditioning
- Dishwasher
- Faux Wood Flooring
- Intrusion Alarm Available
- Microwave
- Refrigerator
- Skylight
- Walk-in Closets
- Washer and Dryer in Home
* In Select Apartment Homes
2 Bedroom
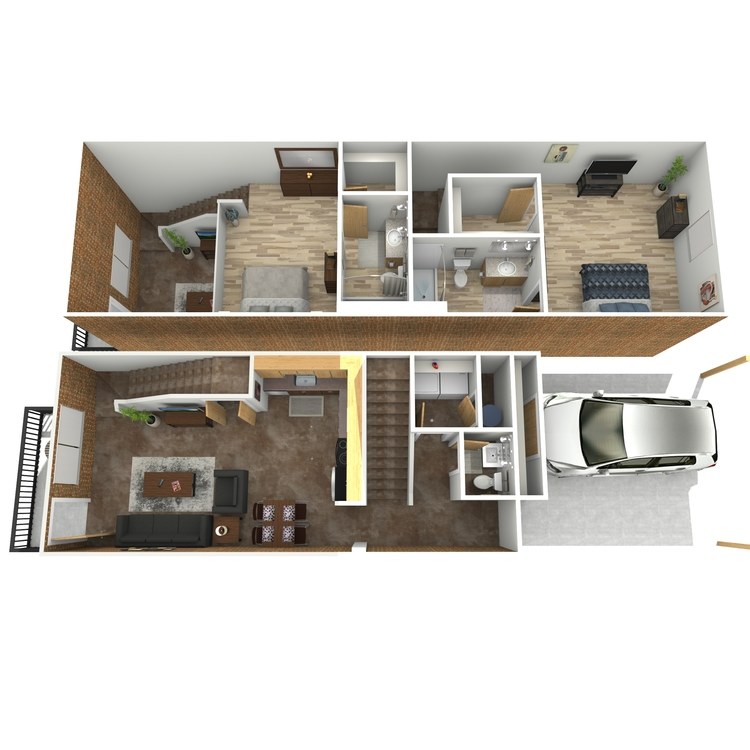
Spencer Tracey B
Details
- Beds: 2 Bedrooms
- Baths: 2.5
- Square Feet: 1188
- Rent: Call for details.
- Deposit: Call for details.
Floor Plan Amenities
- All-electric Kitchen
- Balcony or Patio
- Cable Ready
- Ceiling Fans in Every Room
- Central Air Conditioning
- Covered Parking
- Dishwasher
- Faux Wood Flooring
- Intrusion Alarm Available
- Loft
- Microwave
- Pantry
- Refrigerator
- Walk-in Closets
- Washer and Dryer in Home
* In Select Apartment Homes
2 Bedroom
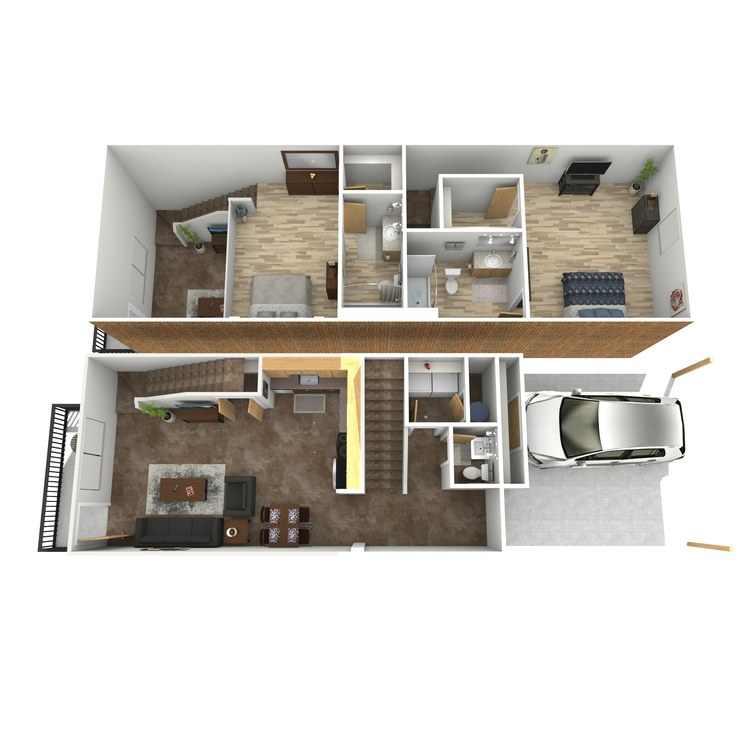
Spencer Tracey
Details
- Beds: 2 Bedrooms
- Baths: 2.5
- Square Feet: 1374
- Rent: $2809-$4700
- Deposit: Call for details.
Floor Plan Amenities
- All-electric Kitchen
- Balcony or Patio
- Cable Ready
- Ceiling Fans in Every Room
- Central Air Conditioning
- Covered Parking
- Dishwasher
- Faux Wood Flooring
- Intrusion Alarm Available
- Loft
- Microwave
- Pantry
- Refrigerator
- Walk-in Closets
- Washer and Dryer in Home
* In Select Apartment Homes
Floor Plan Photos
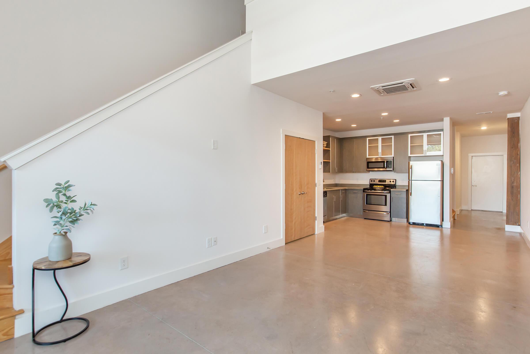
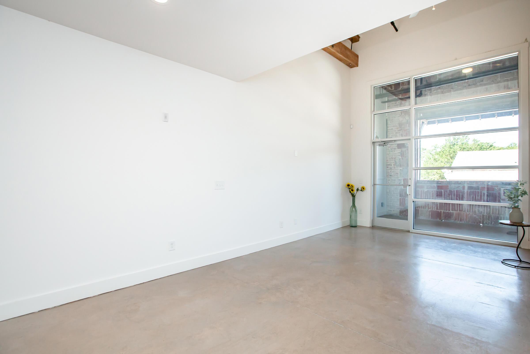
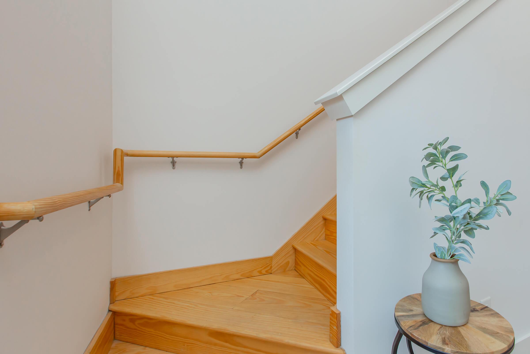
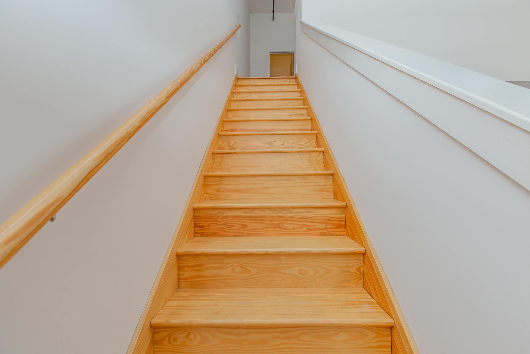
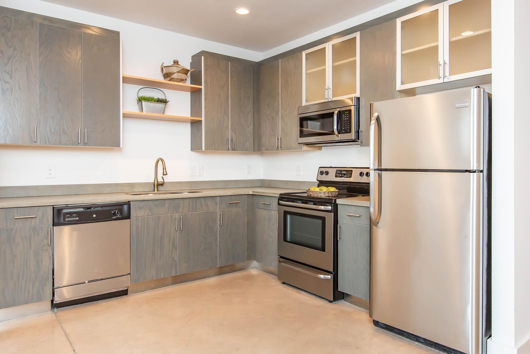
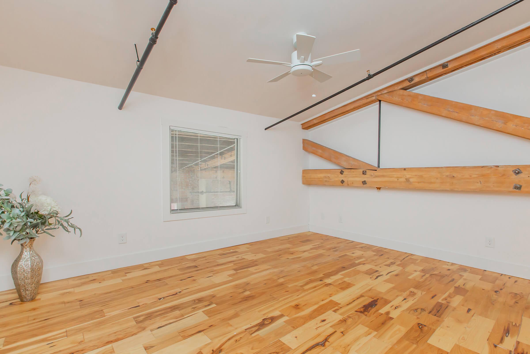
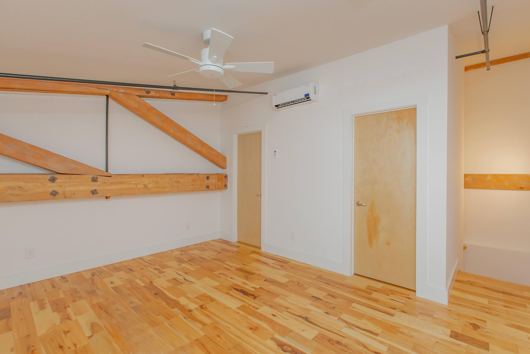
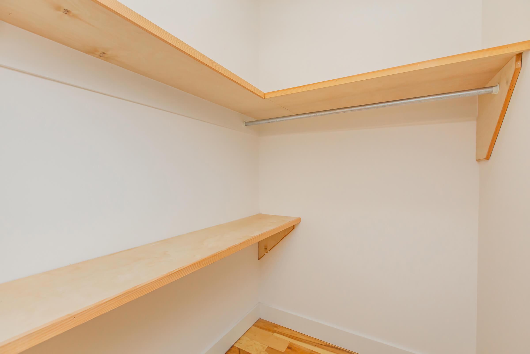
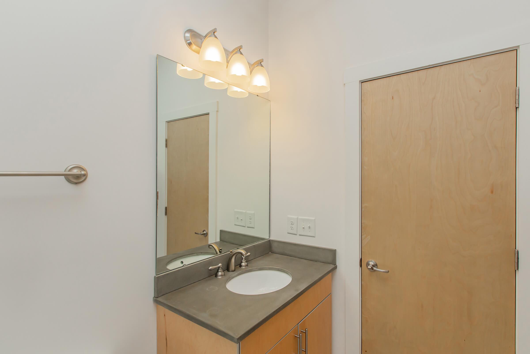
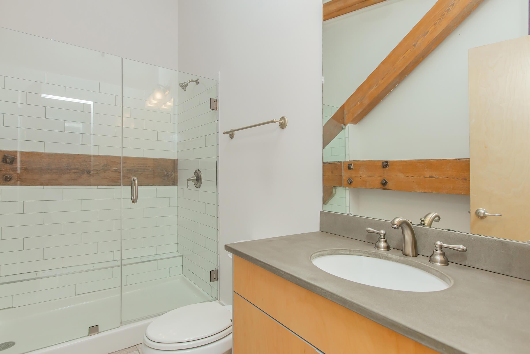
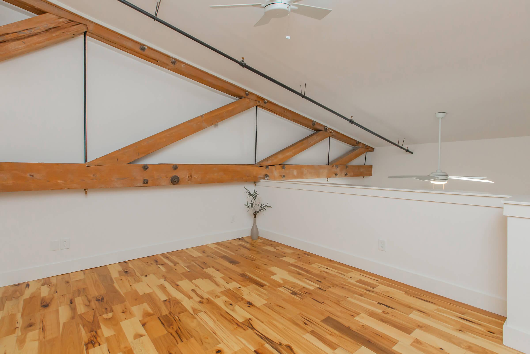
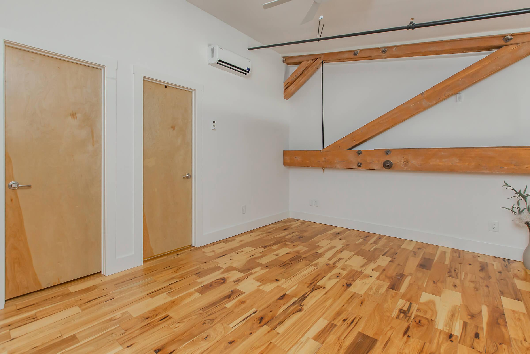
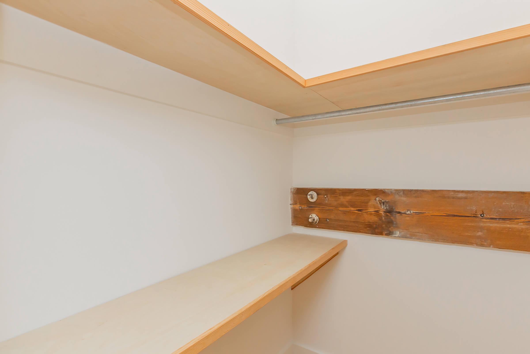
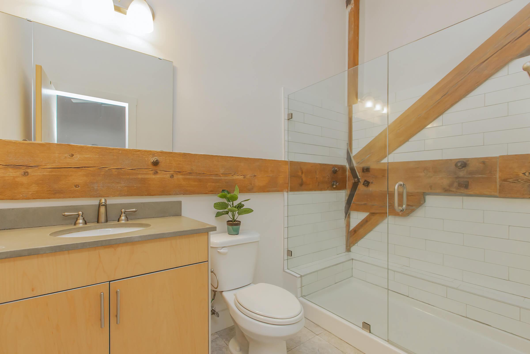
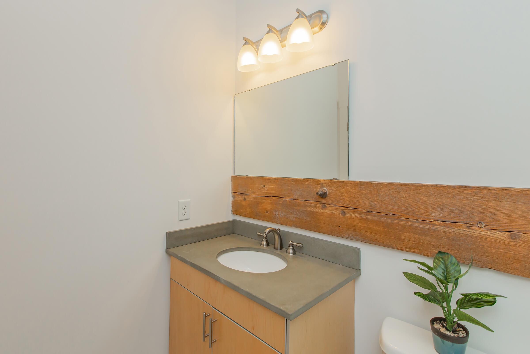
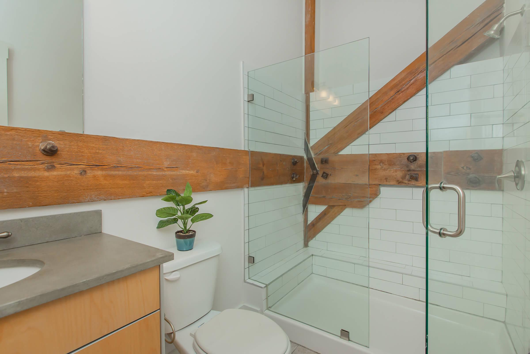
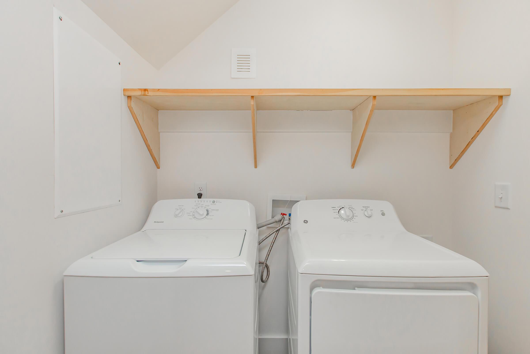
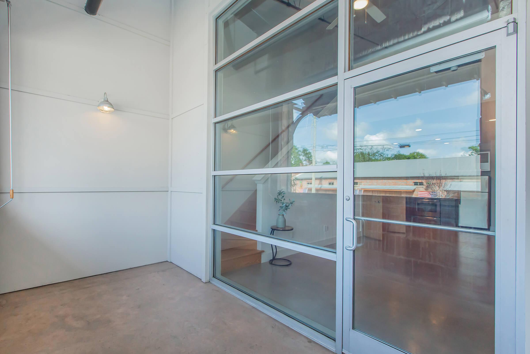
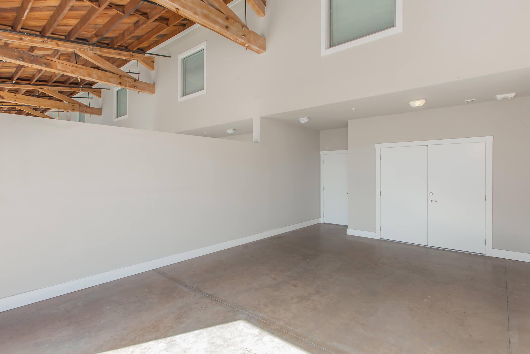
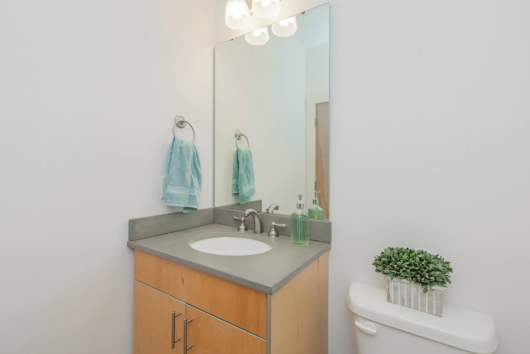
All renderings and/or images used are for illustrative purposes only and are intended as a general reference. Interior features, finishes, layout, sizes, square footage, and/or dimensions are approximate and may vary depending on actual home selected. Resident agrees that they have not relied on any representations about square footage or dimensions in deciding to enter into a lease agreement.
Show Unit Location
Select a floor plan or bedroom count to view those units on the overhead view on the site map. If you need assistance finding a unit in a specific location please call us at 833-961-1006 TTY: 711.
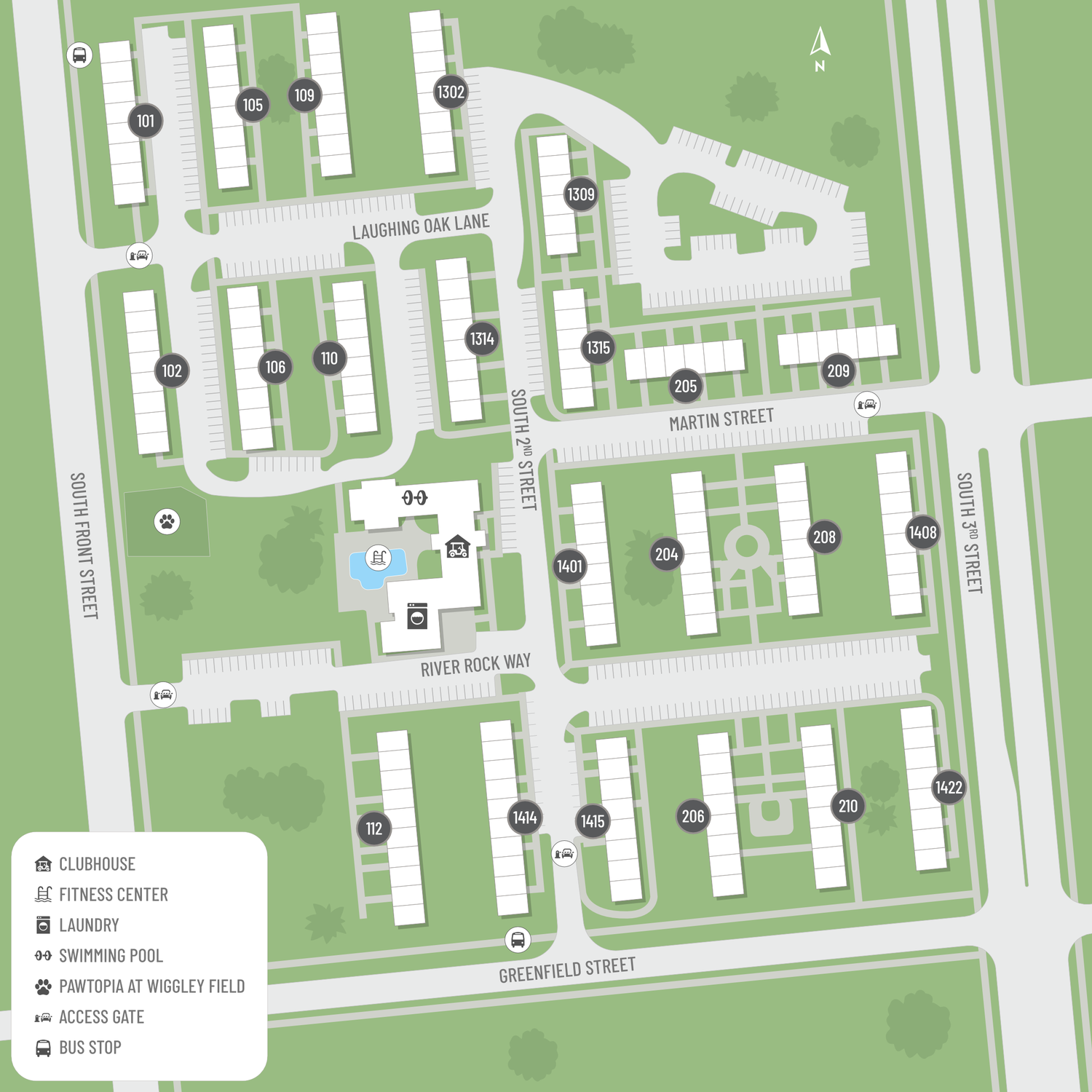
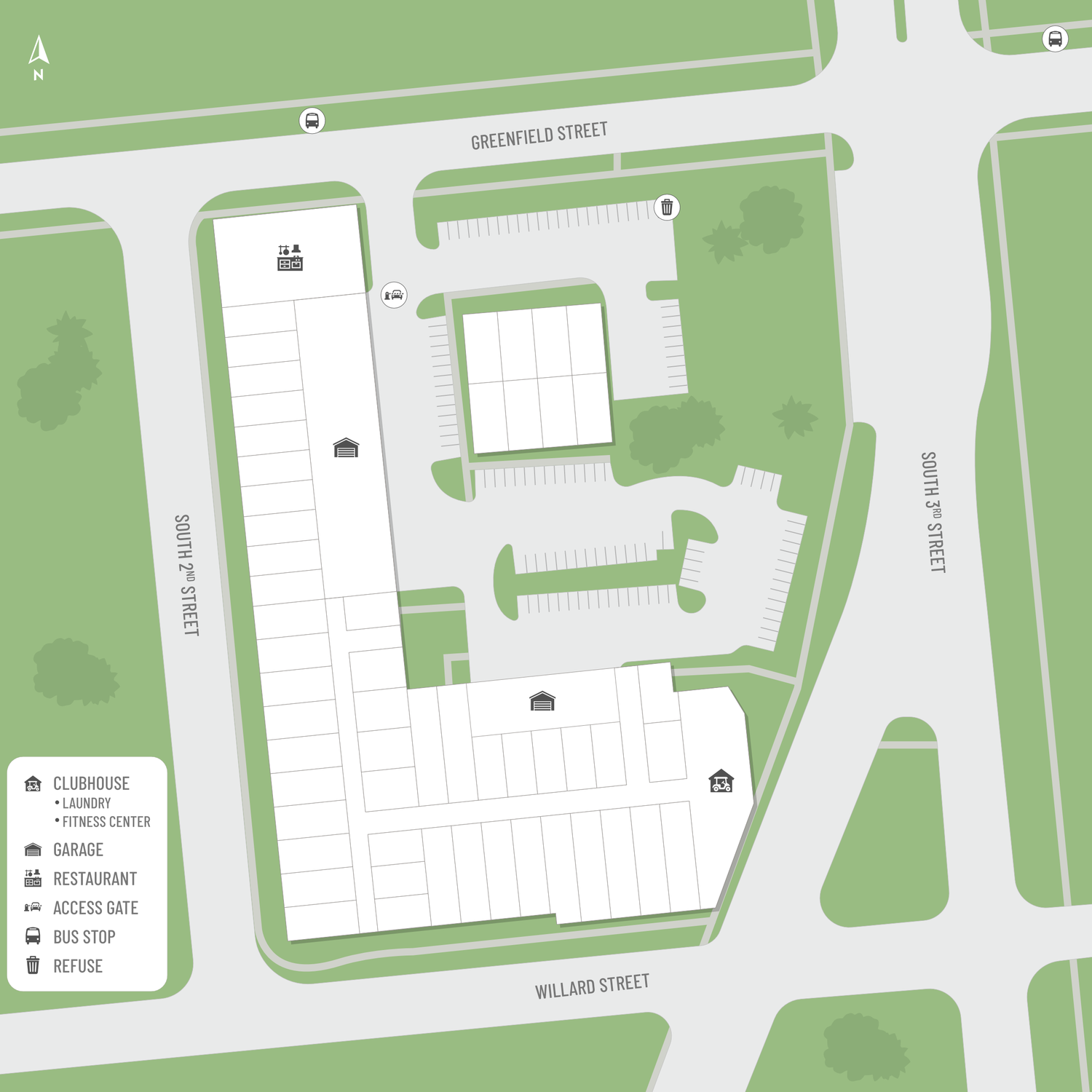
Amenities
Explore what your community has to offer
JUST FOR YOU
- 24-Hour Courtesy Patrol
- Access to Public Transportation
- Assigned Parking
- Bark Park with Dog Run
- Beautiful Landscaping
- Cable Available
- Clubhouse
- Copy and Fax Services
- Covered Parking
- Easy Access to Freeways
- Easy Access to Shopping
- Gated and Controlled Access
- Glen Miller
- Gourmet Coffee Bar
- Green Construction
- Guest Parking
- High-speed Internet Access
- Historic Building
- Movie Theatre and Media Room
- On-call Maintenance
- On-site Maintenance
- On-site Management
- Online Rent Payments
- Outdoor Kitchen
- Package Receiving
- Picnic Area with Barbecue
- Public Parks Nearby
- Recycling Center
- Reserved Parking
- Resident Social Events
- Rooftop Garden
- Shimmering Saltwater Swimming Pool
- Spacious Community Sundeck
- Stainless Steel Kitchen
- Two State-of-the-art Fitness Centers
- Valet Laundry Service
CHECK OUT YOUR NEW HOME
- One-of-a-kind Terra Cotta Brick Walls*
- Private Yard
- Garage
- Washer and Dryer in Home*
- All-electric Kitchen
- Skylight*
- Patios and Outdoor Space*
- Loft*
- Balcony or Patio*
- Breakfast Bar*
- Cable Ready
- Central Air Conditioning*
- French Doors to Separate Balcony or Patio*
- Polished Concrete Floors and Countertops
- Concrete and Wood Flooring Throughout Apartments*
- Den or Study*
- Disability Access*
- Dishwasher
- Extra Storage*
- Friends and Family Suite
- Garden Tubs*
- Intrusion Alarm Available
- Microwave
- Pantry*
- Refrigerator
- Some Covered Parking*
- Some Paid Utilities
- Stainless Steel Appliances
- Townhome Style Apartments
- Trash Included
- Walk-in Closets
- Washer and Dryer Connections
- Wheelchair Access
- Designer Bath Vanity Light*
- Curved Shower Rods*
- Gooseneck Kitchen Faucet*
- Ceiling Fans in Every Room*
- 2-inch Faux Wood Blinds*
- Faux Wood Flooring*
* In Select Apartment Homes
Pet Policy
No breed restrictions! No weight limit! Non-refundable pet fee is $300 per pet. Monthly pet rent of $25 per pet. Animals must have current license, current vaccines for rabies and any other county specific vaccines. Pet amenities include: Pet Park Free Pet Treats Pet Events Pet Waste Stations Private Outdoor Space Yappy Hours
Photos
Amenities
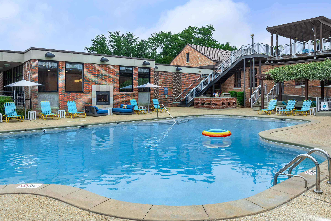
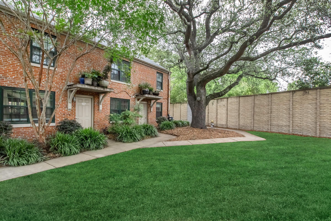
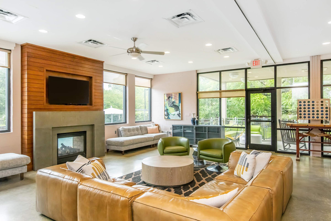
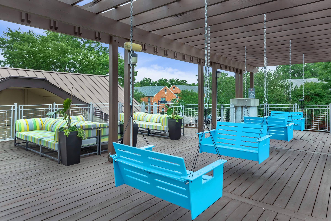
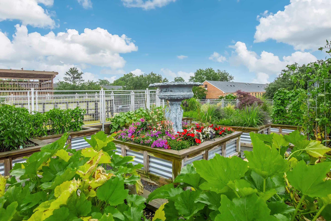
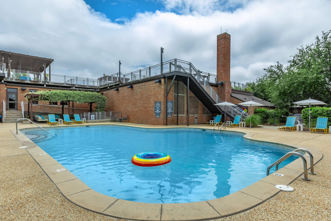
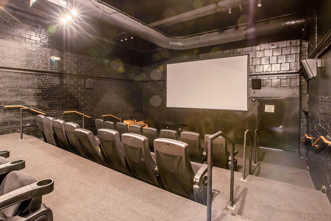
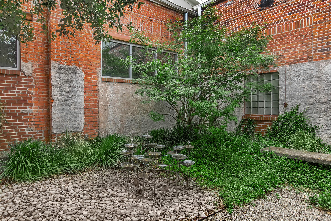
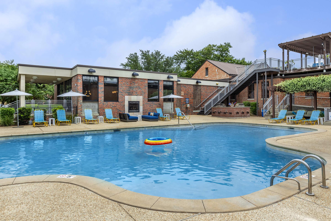
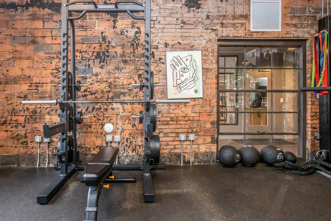
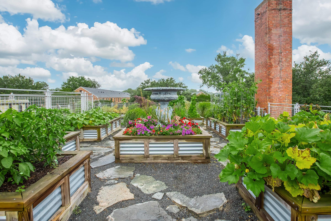

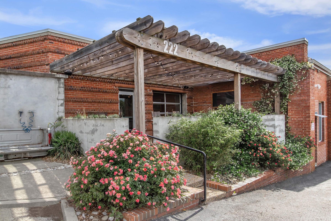
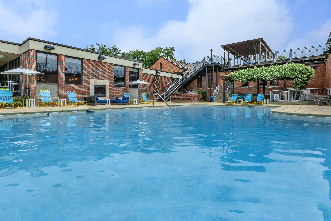
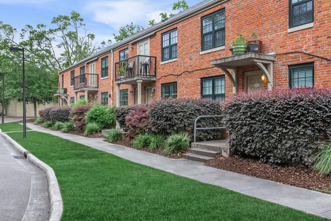
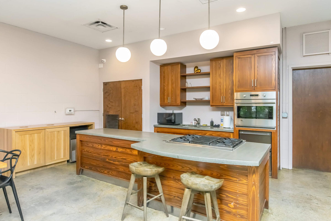
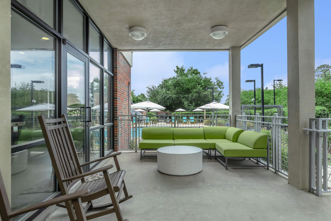
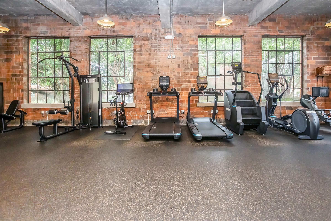
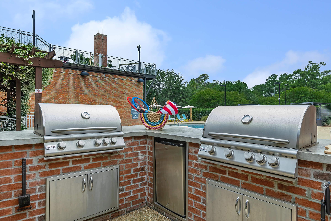
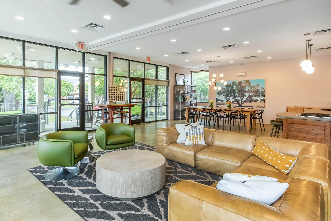
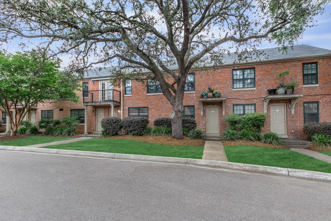
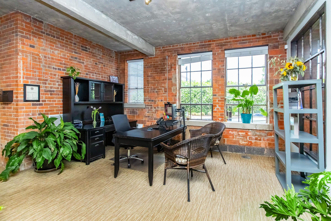
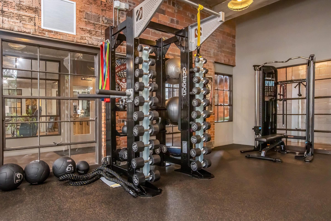
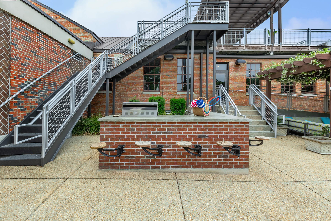
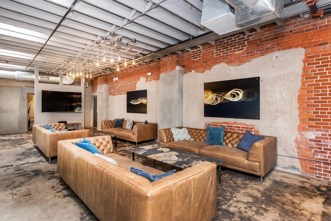
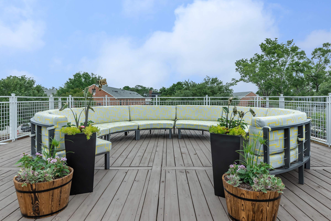
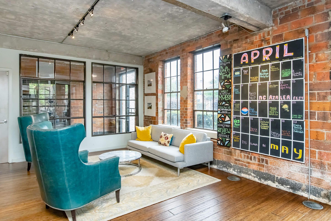
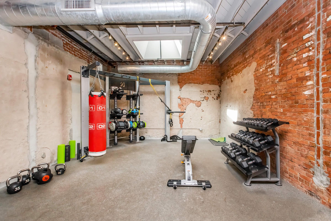
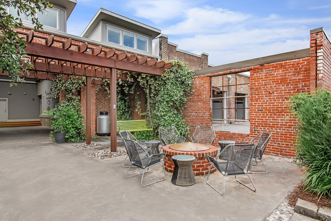
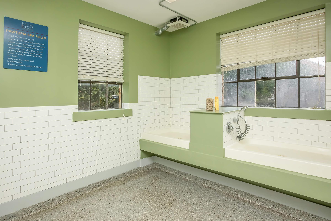
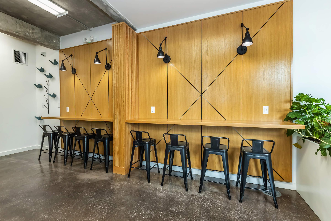
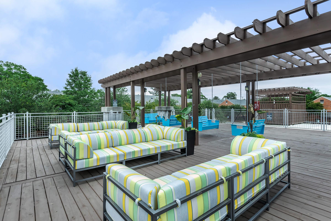
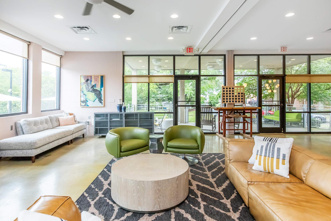
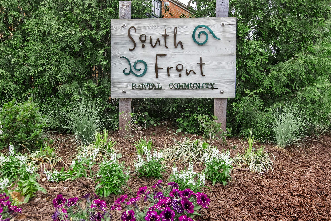
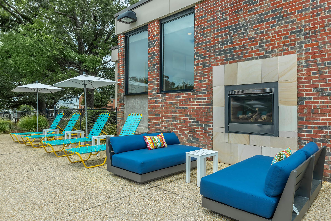
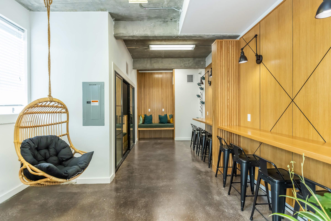
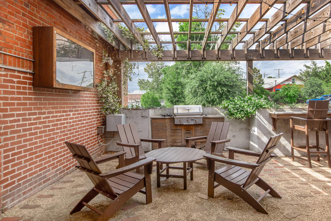
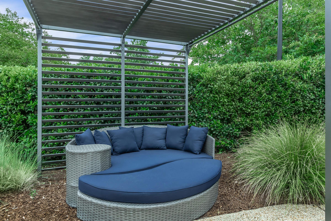
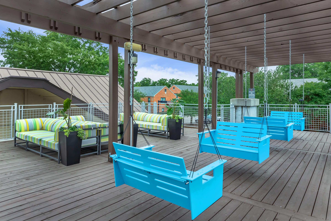
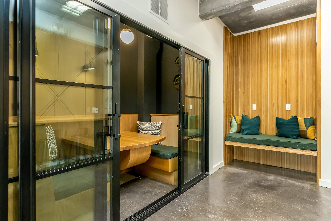
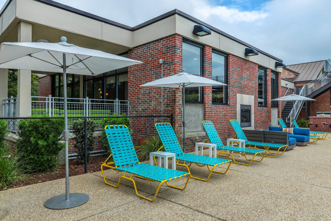
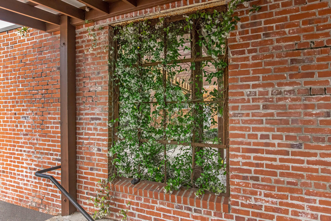
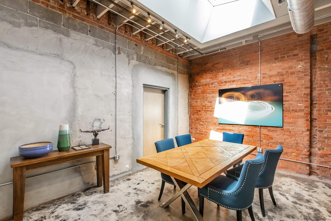
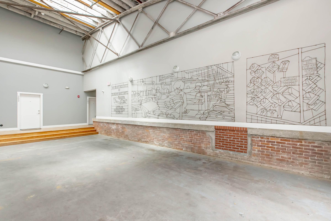
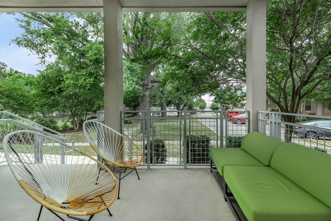
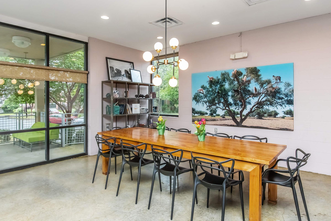
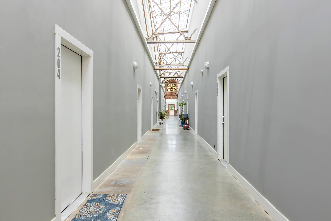
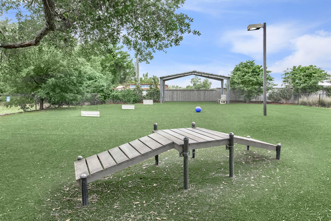
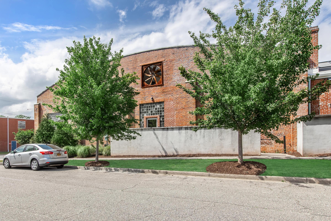
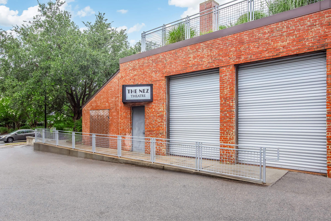
The South Front District

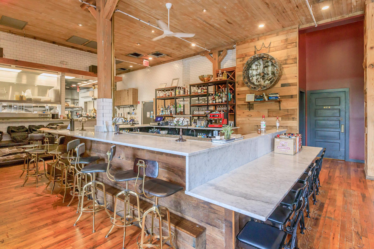
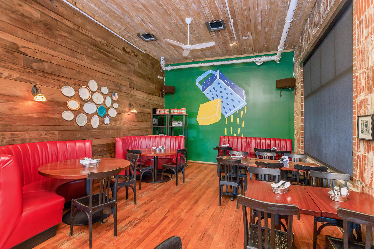
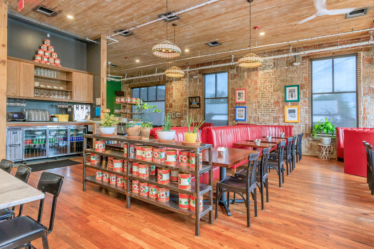
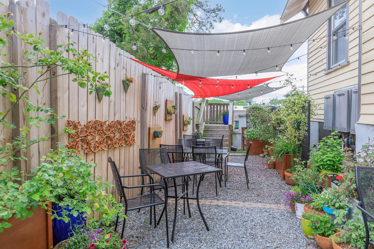
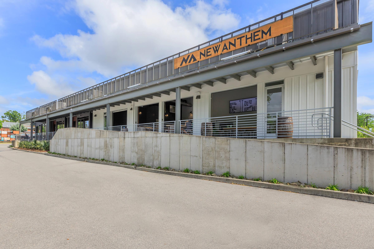
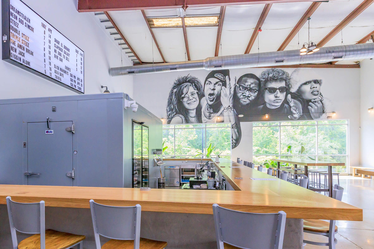
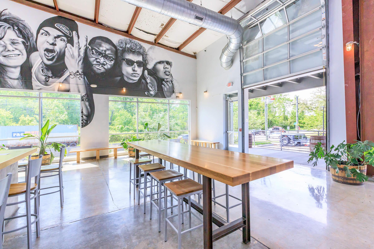
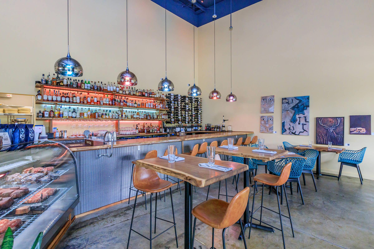
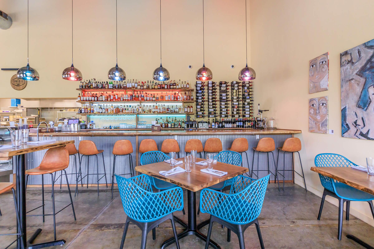
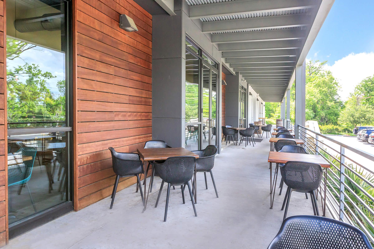
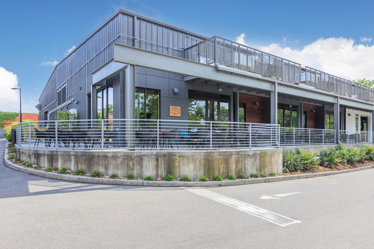
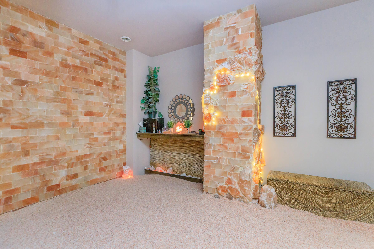
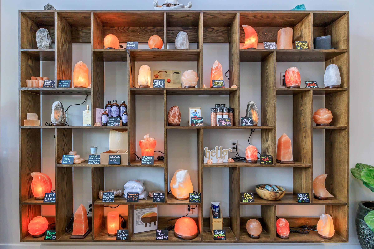
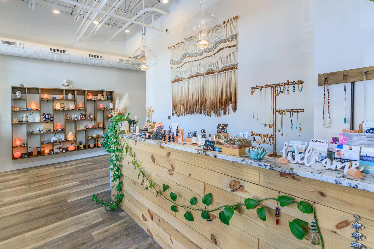
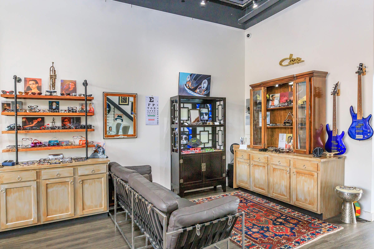
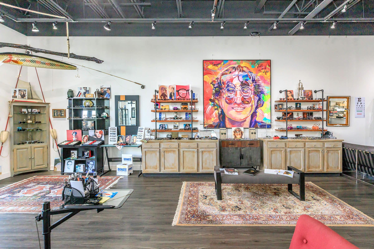
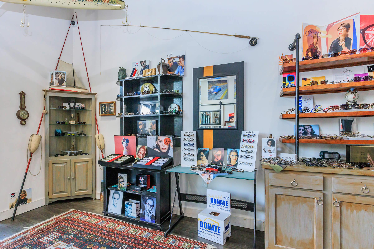
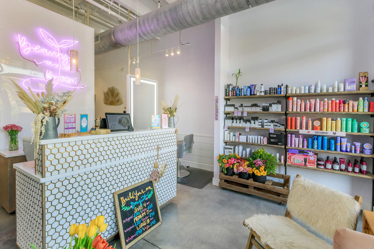
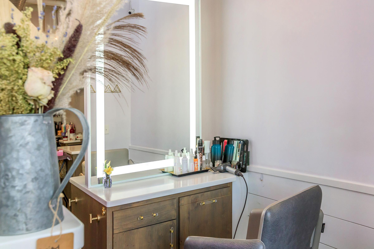
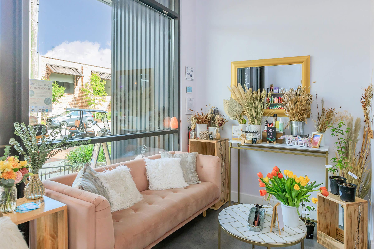
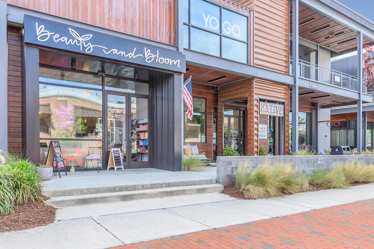
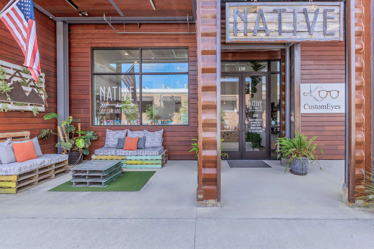
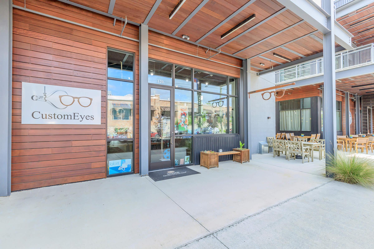
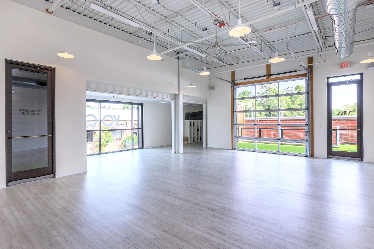
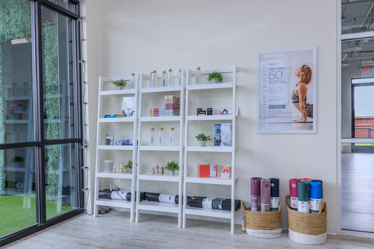
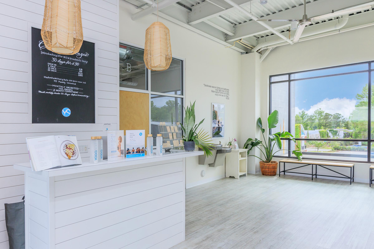
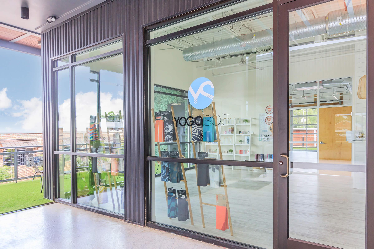
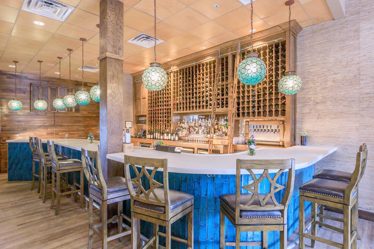
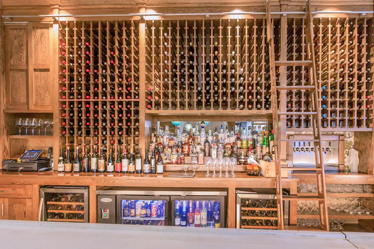
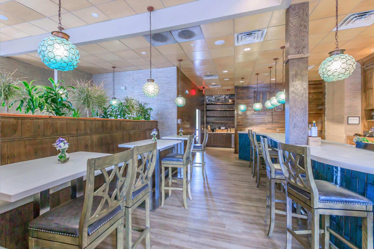
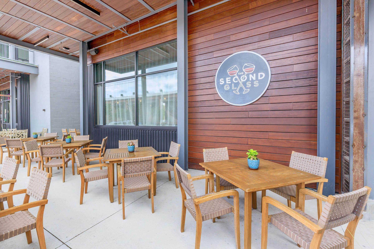

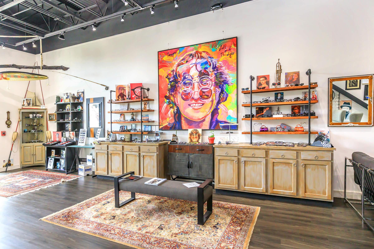
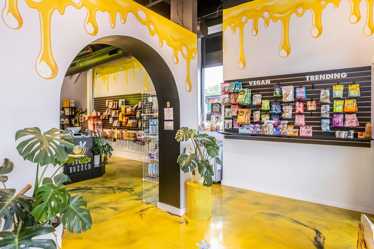

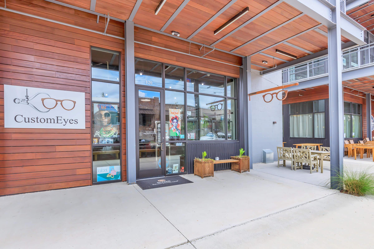
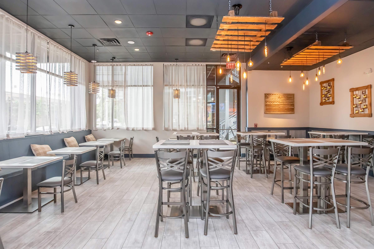
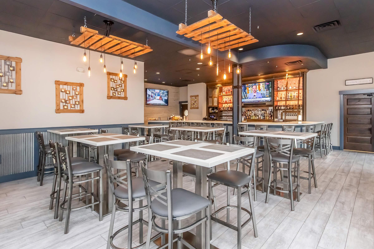
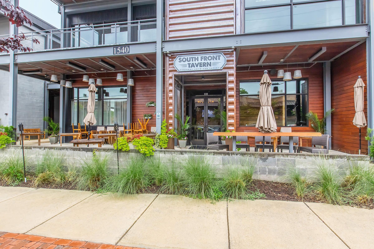
Cole Porter
















Judy Garland















Katherine Hepburn B
















Rita Hayworth















Bette Davis















Interiors


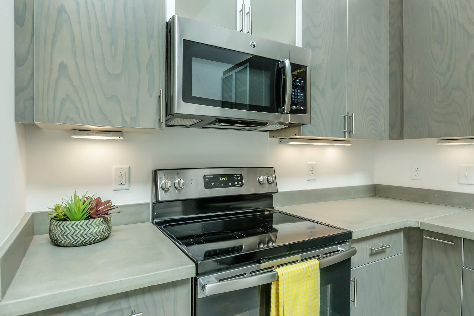




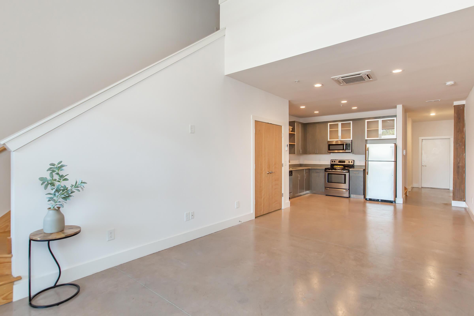
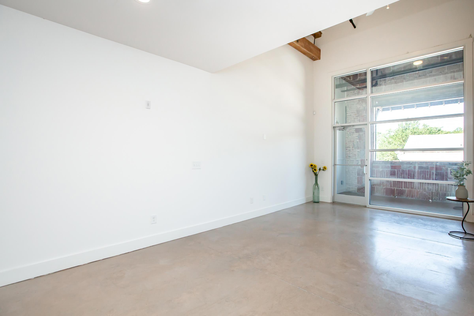
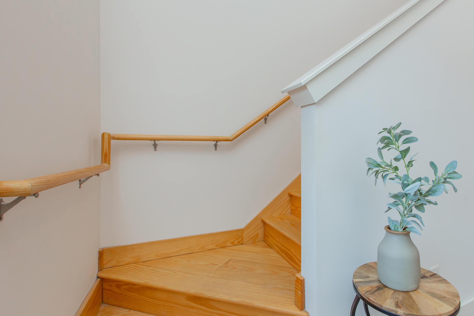
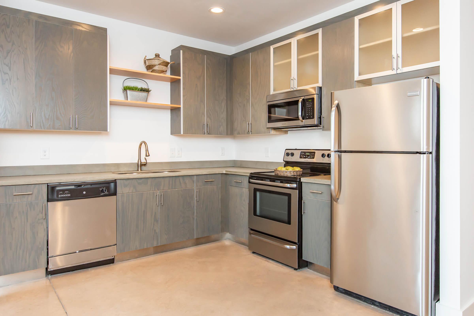

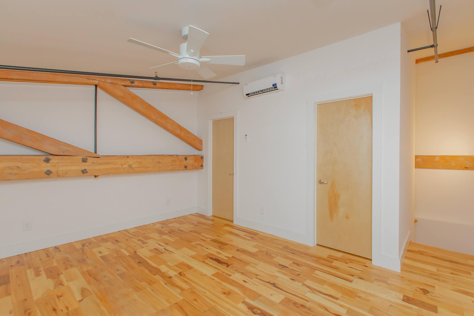
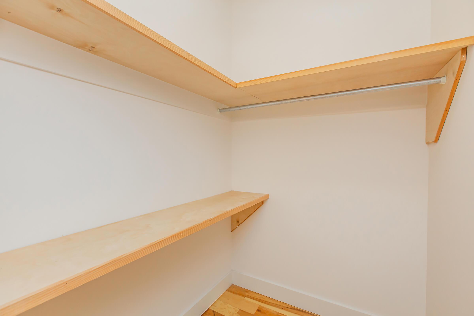
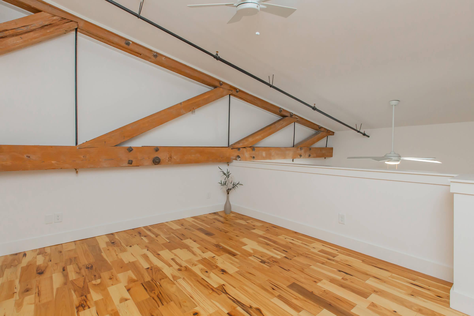
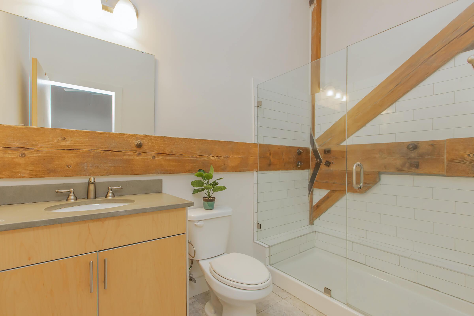
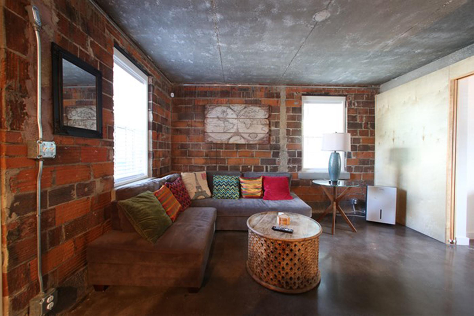
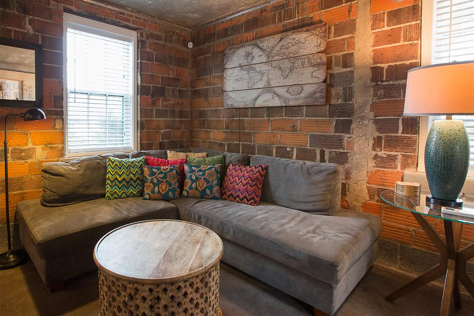
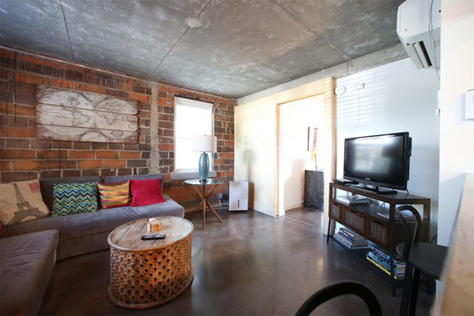
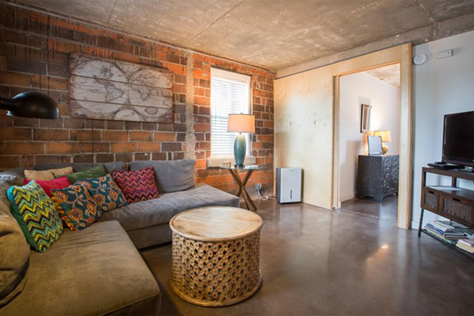
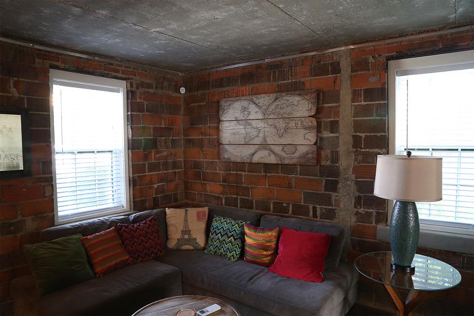
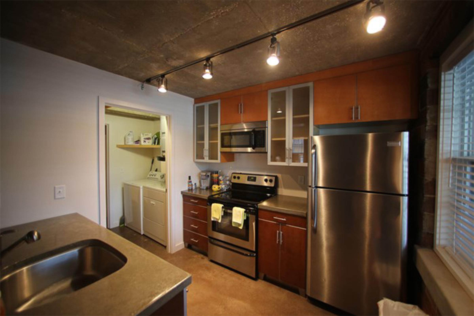
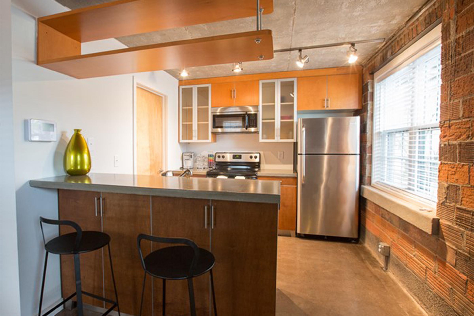
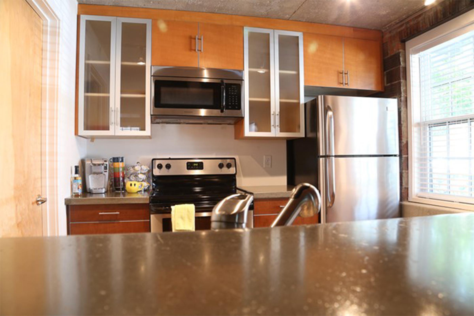
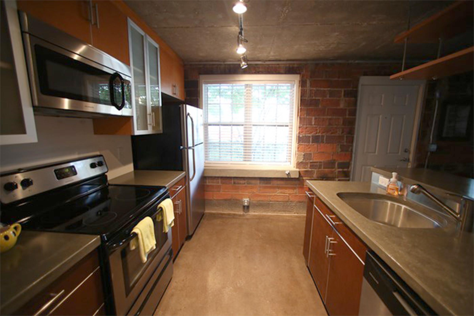
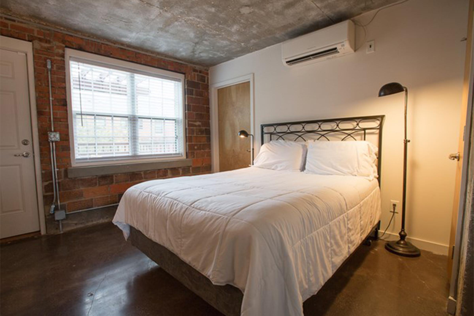
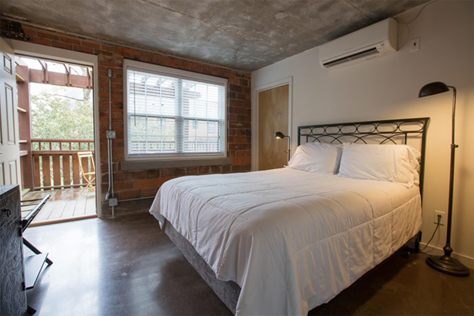
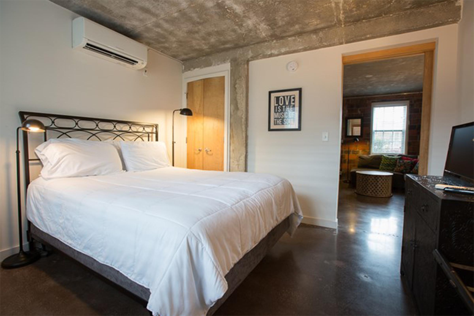
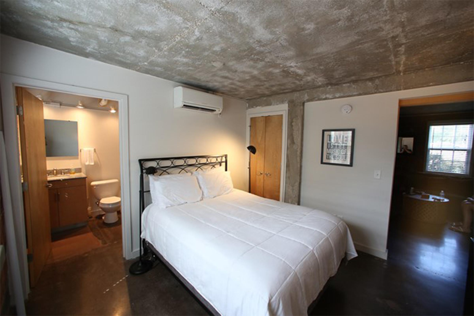
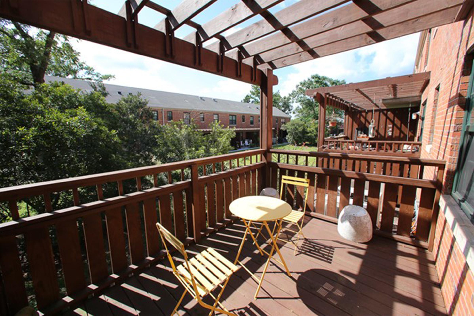
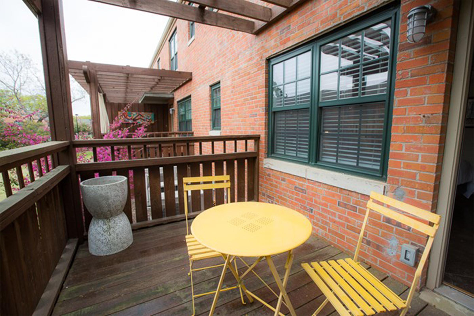
Neighborhood
Points of Interest
South Front
Located 1400 South 2nd Street Wilmington, NC 28401Cafes, Restaurants & Bars
Community Services
Dog Park
Elementary School
Entertainment
Fitness Center
Grocery Store
High School
Hospital
Middle School
Park
Pet Services
Restaurant
Shopping
Shopping Center
University
Veterinarians
Yoga/Pilates
Contact Us
Come in
and say hi
1400 South 2nd Street
Wilmington,
NC
28401
Phone Number:
833-961-1006
TTY: 711
Office Hours
Monday through Friday 9:00 AM to 6:00 PM. Saturday 10:00 AM to 5:00 PM.